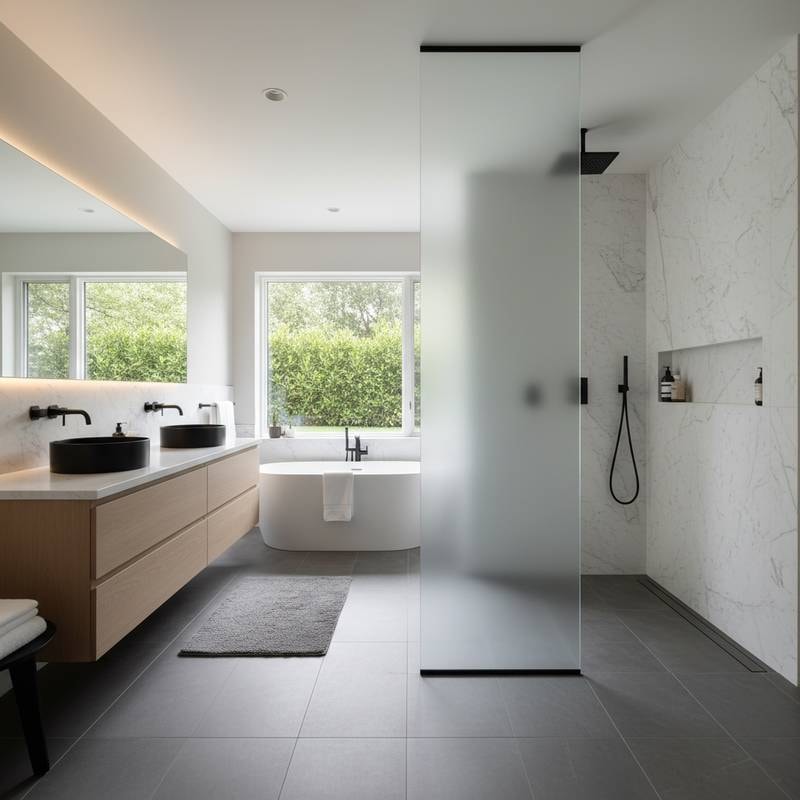Doorless Showers: The 2025 Wet Room Revolution
Imagine entering a bathroom where the shower integrates seamlessly into the space, free from enclosing doors or curtains. Water drains efficiently through a concealed linear grate, and the room appears expansive, serene, and resort-inspired. This describes the allure of a doorless shower, also known as a wet room bathroom.
Homeowners increasingly favor these designs over conventional enclosures to achieve an airy, contemporary aesthetic with simplified upkeep. Before embarking on a renovation, consider the construction requirements, financial implications, and strategies for long-term performance. This guide examines the fundamentals of doorless shower trends, their rising appeal, and practical steps to integrate one into your home while aligning with your budget and daily needs.
What Defines a Wet Room Bathroom
A wet room represents a completely waterproofed bathroom in which the shower zone aligns flush with the surrounding floor. The design accommodates water across the entire area, enabling an unobstructed shower experience without barriers.
Unlike traditional setups that rely on a shower tray or framed enclosure to confine water, wet rooms incorporate impermeable membranes under the flooring, gently sloped surfaces directing flow to a central drain, and smooth transitions between tiled areas. This method converts the bathroom into a unified, water-resistant zone. Such configurations prove ideal for compact areas, as eliminating dividers visually doubles the perceived size.
Recommended Materials and Finishes
Wet rooms demand moisture-resistant, low-maintenance materials to ensure durability. Below are proven selections for key surfaces.
Flooring
- Porcelain or ceramic tiles: These offer robustness, water impermeability, and options in textured finishes to enhance grip.
- Natural stone: Provides an elegant appearance, though it necessitates periodic sealing to prevent absorption.
- Microcement or waterproof vinyl: Deliver a continuous, grout-free surface for a modern, streamlined look.
Select flooring with a coefficient of friction (COF) rating of at least 0.6 to prioritize safety against slips.
Walls
- Large-format tiles: Minimize seams for easier cleaning and a cohesive visual effect.
- Frameless glass panels: Define the shower boundary subtly without enclosing the space.
- Waterproof paints or plasters: Apply to non-splash areas for a softer, customizable finish.
Fixtures and Hardware
Opt for corrosion-resistant options in stainless steel, brass, or matte black. Wall-mounted shower valves provide adjustable height, while rain heads or handheld wands offer versatile spray patterns. Thermostatic controls maintain consistent temperature, contributing to a refined, user-friendly setup.
Benefits for Safety and Accessibility
Wet rooms attract attention for their inclusive design principles, supporting individuals across all mobility levels:
- Seamless entry: Absence of curbs facilitates access for wheelchairs or mobility aids.
- Grippy surfaces: Textured materials paired with efficient drains prevent water accumulation and reduce slip hazards.
- Integrated supports: Install fold-down benches or concealed grab bars to enhance stability without disrupting aesthetics.
For optimal accessibility, designate a 36-inch minimum width for approaches and allocate at least 60 inches of clear floor space for maneuvering. These features elevate everyday usability while preserving an elegant appearance.
Pitfalls to Sidestep in Design
A visually striking wet room can underperform without meticulous attention to details. Steer clear of these common oversights:
-
Inadequate gradient: Ensure floors slope at 1/4 inch per foot toward the drain to avoid standing water and potential leaks.
-
Suboptimal drain location: Position the linear drain along the longest wall to capture flow efficiently, avoiding high-traffic zones.
-
Neglecting membranes: Relying solely on tiles invites seepage; apply liquid-applied or sheet waterproofing systems certified for wet areas.
-
Inadequate airflow: Install exhaust fans rated at 50 CFM or higher, positioned near the shower, to combat humidity and protect adjacent structures.
-
Slick finishes: Avoid polished surfaces; instead, choose matte or honed textures that maintain traction when wet.
Thorough planning in these areas minimizes repair needs and safeguards against structural issues.
Navigating Regional and Regulatory Aspects
Local environmental conditions and regulations shape wet room efficacy. In high-humidity zones, integrate mechanical ventilation or dehumidifiers to control mold growth. Colder regions benefit from underfloor hydronic heating systems, which warm tiles quickly without visible radiators.
Building codes often specify drain configurations, such as requiring P-traps for odor control, or mandate minimum slopes of 2 percent. Certain jurisdictions insist on third-party verification of waterproofing layers prior to enclosure. Collaborate with a certified professional versed in regional requirements to achieve compliance and enduring reliability.
Steps to Implement Your Design
Transforming your bathroom with a doorless shower enhances both utility and enjoyment. Begin by sketching a detailed floor plan that accounts for plumbing runs and traffic flow. Evaluate waterproofing methods, such as cementitious backer boards combined with silicone sealants, to fortify against moisture intrusion.
Establish a budget encompassing materials (40 percent), labor (50 percent), and contingencies (10 percent); expect costs from $5,000 to $15,000 for a standard 5x8-foot space, varying by finishes. For intricate layouts involving load-bearing walls or outdated pipes, engage a contractor specializing in curbless installations early. This proactive approach averts overruns and ensures a seamless execution.
The result is a bathroom that maximizes space, streamlines routines, and demands minimal upkeep compared to enclosed alternatives. Tailor your wet room to evoke a tranquil escape, whether through neutral palettes for modernity or natural elements for warmth, advancing your remodel toward enduring sophistication.










