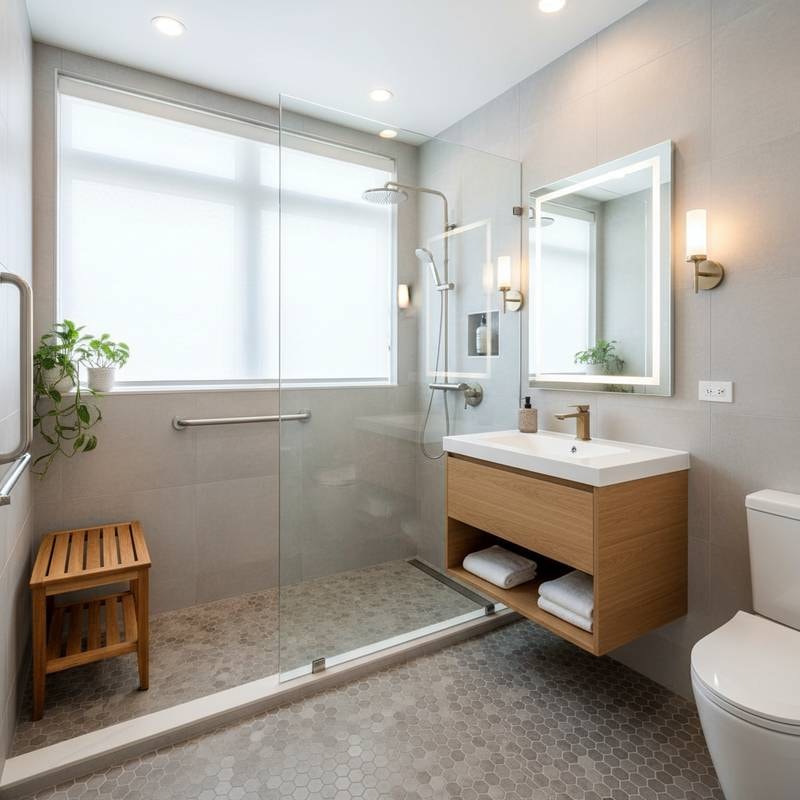Enhancing Property Value with Accessible Bathroom Design
Investing in accessible bathroom modifications supports aging in place while increasing a home's market appeal. These updates prioritize safety and functionality without sacrificing aesthetic quality. Homeowners who implement thoughtful designs often see measurable returns on their investment through improved resale values and broader buyer interest.
Traditional perceptions of accessibility featured utilitarian elements that lacked visual appeal. Contemporary approaches integrate seamless, stylish features that enhance daily living for all users. The following sections outline practical strategies to achieve this balance, starting with foundational planning and progressing to specific fixtures and finishes.
Planning the Layout for Safety and Flow
Effective layout design forms the foundation of an accessible bathroom. Prioritize unobstructed pathways and sufficient space to accommodate mobility aids. During a remodel, evaluate the existing floor plan to identify opportunities for expansion or reconfiguration.
Key considerations include:
- Doorways widened to a minimum of 36 inches to facilitate entry with wheelchairs or walkers. Consider pocket doors or sliding barn doors to maximize interior space.
- Clear pathways with at least 30 inches of width between fixtures to prevent congestion.
- A turning radius of 60 inches to allow full rotation for individuals using mobility devices, which also contributes to an open, inviting atmosphere.
For budget-conscious projects, begin by removing unnecessary obstacles such as freestanding cabinets. Rearranging existing elements can improve circulation without requiring structural changes. This approach delivers immediate benefits in usability and perceived spaciousness.
Installing Stylish Grab Bars
Grab bars provide essential support for balance and transfer activities. Modern designs blend seamlessly with decor, resembling towel bars, shelving, or decorative accents. Select options crafted from durable materials like brushed nickel or powder-coated steel to complement the room's palette.
Installation guidelines emphasize:
- Anchoring into wall studs or using reinforced backer boards capable of supporting 250 to 500 pounds.
- Positioning near toilets, showers, and bathtubs at heights between 33 and 36 inches from the floor.
- Choosing ADA-compliant models with a diameter of 1.25 to 2 inches for comfortable grip.
A simple upgrade involves replacing standard towel hardware with multifunctional grab bars. These pieces, priced from $80 to $200, maintain a cohesive look while enhancing safety. Professional installation ensures compliance with building codes and long-term reliability.
Selecting Slip-Resistant Flooring
Slip-resistant flooring reduces fall risks, particularly in wet areas. Opt for materials with high traction ratings, such as those meeting a wet dynamic coefficient of friction of 0.42 or greater. Textured surfaces provide grip without compromising cleanliness or style.
Affordable solutions encompass:
- Adhesive non-slip strips or mats applied to existing floors, costing $20 to $50 per installation.
- Peel-and-stick vinyl tiles featuring embossed patterns, available at $1 to $2 per square foot.
For premium selections:
- Matte-finish porcelain tiles that mimic natural stone.
- Luxury vinyl planks with waterproof cores, offering the warmth of wood at a fraction of the cost.
- Radiant floor heating systems integrated beneath the surface for year-round comfort.
Testing in simulated wet conditions reveals that textured vinyl outperforms smoother alternatives in both safety and durability. These floors install over subfloors with minimal preparation, making them ideal for renovations.
Designing Functional Storage Solutions
Accessible storage keeps frequently used items at reachable heights, minimizing strain. Incorporate adjustable components to adapt to changing needs over time. Focus on vanities and shelving that support both standing and seated access.
Practical ideas include:
- Pull-out drawers with full-extension glides in lower cabinets to avoid deep reaching.
- Floating vanities set 9 inches above standard height, allowing legroom for wheelchair users.
- Tiered open shelving for towels and toiletries, paired with lockable cabinets for secure storage.
In rental properties or limited-budget scenarios, introduce portable elements like under-sink carts on casters. These modular units, often under $100, enhance organization and can relocate easily. Such adaptations promote independence and efficiency in daily routines.
Incorporating Curbless Showers and Accessible Fixtures
Curbless showers eliminate barriers for seamless entry, promoting independence. These designs feature sloped floors that direct water toward a linear drain, creating a spa-like experience. Pair with handheld showerheads on adjustable rails for versatile use.
Fixture recommendations:
- Lever-handled faucets that require minimal force to operate.
- Comfort-height toilets positioned 17 to 19 inches from the floor.
- Fold-down benches or built-in seats within the shower enclosure.
Installation typically involves waterproofing the subfloor and ensuring proper drainage slopes of 1/4 inch per foot. Costs range from $5,000 to $15,000 depending on size and materials, but the investment appeals to multigenerational households and universal design enthusiasts.
Layering Lighting for Visibility and Ambiance
Strategic lighting illuminates tasks while reducing shadows that contribute to accidents. Combine ambient, task, and accent layers to create a versatile environment. Dimmable options allow customization based on time of day or user preference.
Effective implementation:
- Recessed LED fixtures above the vanity and shower for even illumination.
- Motion-sensor night lights along the floor perimeter to guide low-light navigation.
- Vertical sconces flanking mirrors to minimize glare and enhance facial recognition.
Energy-efficient LEDs consume less power and last longer than incandescents, adding to the design's value. Professional electricians can integrate these elements during remodeling, ensuring code compliance and optimal placement.
Maximizing Resale Benefits Through Accessibility
Accessible bathrooms attract a wider pool of buyers, including those planning for long-term residency. Real estate data indicates that such features can increase home values by 5 to 10 percent in competitive markets. The combination of safety enhancements and modern aesthetics positions the property as forward-thinking and inclusive.
To realize these advantages, consult certified aging-in-place specialists during planning. Document modifications with before-and-after photos for disclosure in listings. Ultimately, these investments foster comfort today while securing financial returns tomorrow.









