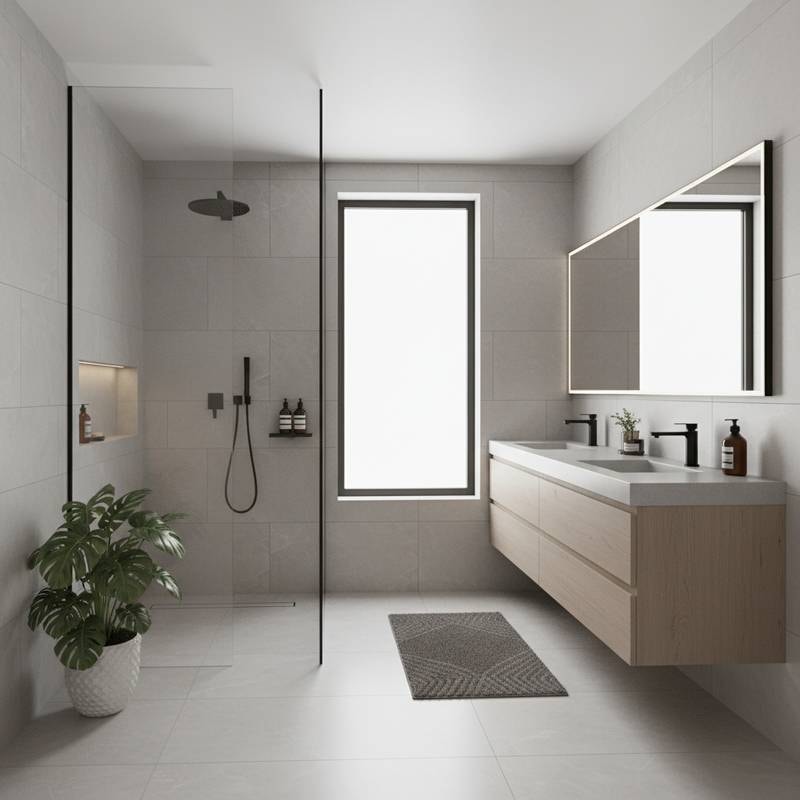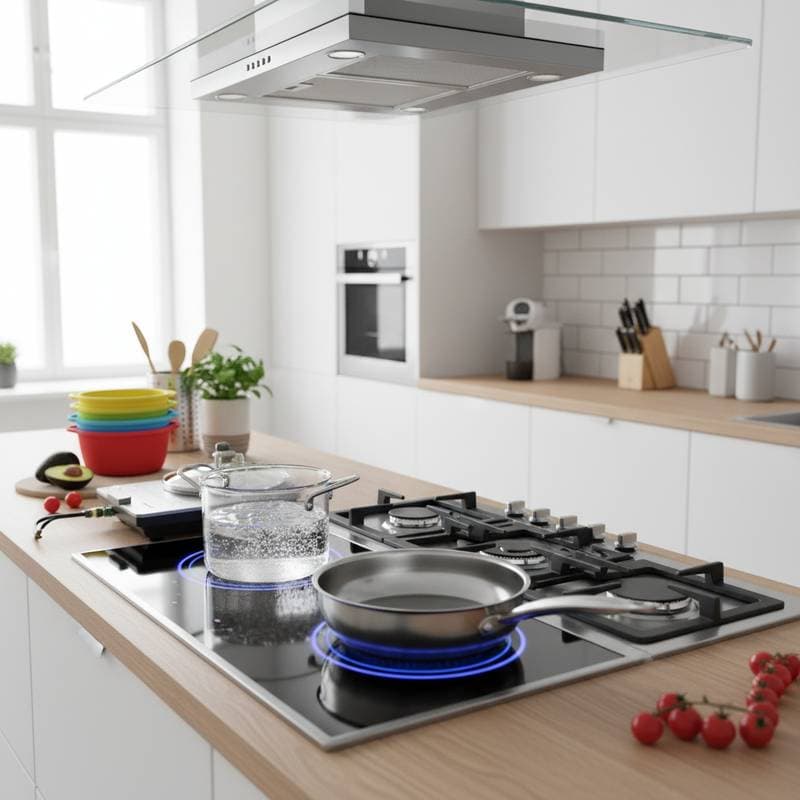Why Wet Rooms Are Replacing Traditional Showers in 2025
Homeowners increasingly prioritize bathrooms that combine functionality, comfort, and adaptability for the long term. Traditional shower stalls yield to the wet room, a design that offers greater versatility and efficiency. This transition emphasizes not only visual appeal but also practical advantages in daily use and property enhancement.
The following sections explain the rise of wet rooms, essential considerations for implementation, and strategies to prevent costly errors. Professional insights highlight how these spaces transform bathrooms into resilient, user-friendly environments.
Understanding the Wet Room Design
A wet room features a completely waterproofed area where the shower integrates seamlessly with the bathroom floor. The floor slopes subtly toward a central drain, eliminating curbs, steps, or enclosures. This setup allows water to flow freely while maintaining a level surface throughout.
Such designs adapt well to various bathroom sizes. In smaller areas, the absence of barriers creates an illusion of expanded space and simplifies movement. In broader layouts, the result resembles a serene spa retreat with uninterrupted lines.
Installation success hinges on robust waterproofing, including a liquid-applied membrane, precisely positioned drain, graded substrate, and sealed wall transitions. Proper execution ensures decades of reliable performance with routine upkeep. Substandard work, however, invites rapid deterioration, underscoring the need for certified specialists.
Pitfalls of Inadequate Preparation
Wet rooms promise significant advantages, yet flawed planning leads to swift complications. Remediation of initial oversights often proves more burdensome than upfront diligence.
Key errors to avoid include:
-
Inconsistent Floor Gradient
A uniform slope of one-quarter inch per foot directs water efficiently to the drain. Deviations result in pooling, fostering mold growth and surface degradation. -
Insufficient Waterproof Barriers
Reliance on basic backer board and surface finishes fails under persistent exposure. Implement a comprehensive tanking system with overlapping seams and tested sealants for enduring protection. -
Misaligned Drainage Points
Position the drain centrally and ensure level integration to prevent clogs and optimize spatial arrangements. Off-center placement disrupts flow and complicates future adjustments. -
Inadequate Air Circulation
Install a high-capacity exhaust fan rated for the room's volume, supplemented by passive vents. Persistent moisture without extraction promotes fungal proliferation on walls and ceilings. -
Unsuitable Surface Materials
Select porcelain or glass tiles with low water absorption rates, paired with epoxy or urethane grouts. These choices resist staining and cracking in high-humidity conditions.
Addressing these during the planning phase minimizes risks and preserves structural integrity. Prioritize quality in waterproof elements over decorative savings to safeguard the home's foundation.
Investment and Property Value Impacts
Wet rooms elevate home worth by incorporating contemporary accessibility and durability features. Prospective buyers value these updates as indicators of thoughtful maintenance and adaptability for aging in place.
Optimal returns require meticulous construction to avert perceptions of vulnerability. Safeguard the project through these measures:
-
Secure Comprehensive Warranties
Obtain coverage for both products and workmanship, typically spanning five to ten years from accredited installers. This assurance validates the system's longevity. -
Obtain Necessary Approvals
Comply with local building codes by securing permits for drainage and waterproofing modifications. Inspections confirm adherence and facilitate smooth property transfers. -
Maintain Detailed Records
Archive invoices, technical specifications, and images of critical stages like membrane application. These documents build confidence among appraisers and subsequent owners.
Addressing Frequent Homeowner Concerns
Does this design suit compact bathrooms?
Yes, particularly so. The barrier-free format enhances perceived spaciousness and eases navigation in tight quarters.
How does it prevent water spread?
Correct gradient and membrane containment direct all moisture to the drain, with walls protected against incidental splashes.
What about upfront costs compared to standard setups?
Initial expenses rise due to specialized materials and expertise, yet reduced cleaning needs and extended durability offset long-term outlays.
Is radiant floor heating compatible?
Yes, and it integrates seamlessly to accelerate drying times and provide soothing warmth underfoot.
Steps to Implement a Wet Room Upgrade
Approach a wet room renovation as a strategic enhancement that prioritizes usability and resilience. Consult professionals early to assess feasibility and customize the layout to your space.
Begin with a site evaluation to confirm structural suitability, then select materials aligned with your aesthetic and functional goals. The result yields a bathroom that supports current lifestyles while accommodating future needs, delivering sustained satisfaction and equity growth.









