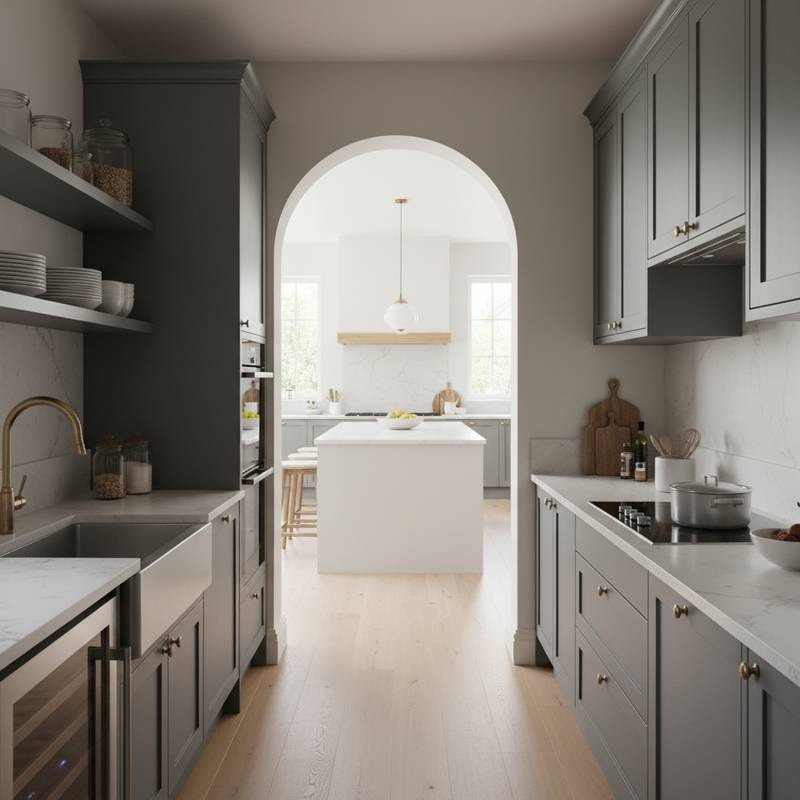Scullery Kitchens: Essential Prep Spaces for Modern Homes
For those who enjoy cooking, hosting gatherings, or maintaining an orderly kitchen, a scullery kitchen offers significant advantages. Through work on numerous television projects and client renovations, I have observed how this feature impresses homeowners upon implementation. A scullery functions as a concealed area adjacent to the primary kitchen, dedicated to preparation tasks. Consider it the operational support space that enables seamless functionality.
Scullery designs adapt to various home sizes, from expansive custom constructions to modest updates. Such spaces require neither vast areas nor premium costs. Effective design principles apply universally, and the following guidance demonstrates how to incorporate this element within any financial constraints.
Benefits of Incorporating a Prep Space
Homes of all dimensions gain value from a dedicated prep area. Even in limited square footage, options exist such as integrating a compact scullery behind a sliding panel, within a walk-in pantry, or along a corridor. The primary objective involves relocating preparatory activities away from the visible kitchen zone.
Key advantages include:
- Streamlined Hosting. Preparation occurs discreetly, dirty utensils remain hidden, and the main kitchen presents a pristine appearance to visitors.
- Improved Efficiency. Separation of preparation and serving areas reduces congestion during meal assembly.
- Ample Concealed Storage. Accommodate small appliances, pantry staples, and maintenance supplies in organized compartments.
- Aesthetic Flexibility. The primary kitchen achieves a streamlined look by concealing utilitarian elements.
- Increased Property Appeal. Prospective buyers value practical enhancements, and a scullery elevates market desirability.
This addition transcends temporary styles; it represents a structural improvement that optimizes daily home operations.
Planning the Layout
A functional scullery requires no extensive footprint. A modest 5-by-6-foot alcove suffices when planned thoughtfully.
Recommended configurations include:
- Galley Configuration: Ideal for elongated areas, featuring parallel counter surfaces for efficient movement.
- L-Shaped Design: Suited to corner placements, providing balanced access to multiple zones.
- U-Shaped Arrangement: Optimal for broader spaces, delivering substantial work surfaces.
In new constructions, position the scullery immediately adjacent to or behind the main kitchen to facilitate fluid transitions. During renovations, repurpose overlooked areas such as corridor storage or adjacent utility rooms.
Effective Storage Solutions
Smart storage forms the foundation of a productive scullery. Maximize utility by ensuring each element contributes to organization.
Proven storage strategies encompass:
- Pull-out drawers to store mixing bowls and sheet pans securely.
- Open shelving units for readily accessible essentials like seasonings and cooking oils.
- Spacious base cabinets to house compact devices such as blenders or stand mixers.
- Wall-mounted hooks or rails for hanging tools and linens.
- Modular bins for organizing grains, pastas, and other non-perishables.
For cost-conscious implementations, incorporate ready-to-assemble shelving or basic cabinetry from affordable suppliers. Apply coordinating paint finishes and adhesive liners to achieve a refined appearance. Future expansions allow for gradual enhancements as resources permit.
Optimizing Lighting and Ventilation
Illumination defines the usability of enclosed spaces like sculleries. Strategic lighting ensures tasks proceed efficiently while fostering a welcoming atmosphere.
Essential lighting recommendations:
- Install LED strips beneath cabinets to illuminate work surfaces precisely.
- Incorporate one or two compact pendants to introduce visual interest.
- Utilize motion-activated fixtures for convenience during hands-free operations.
Adequate airflow prevents buildup of steam and scents. Equip the area with a low-noise extraction fan to manage humidity. In setups involving direct cooking, integrate a streamlined hood system for comprehensive air circulation.
Budget-Conscious Design Options
Scullery implementations scale across financial tiers, each delivering measurable improvements in utility.
Under $1,000 Allocation:
- Deploy portable shelving assemblies.
- Construct a basic worktop using salvaged timber.
- Add a standard basin for washing.
- Apply self-adhesive tiles to protect vertical surfaces.
Approximately $3,000 Allocation:
- Install bespoke open shelving.
- Select durable laminate or quartz countertops.
- Integrate a narrow dishwasher unit.
- Apply durable, water-repellent wall coatings.
$10,000 and Above Allocation:
- Commission tailored cabinet installations.
- Embed specialized appliances seamlessly.
- Choose premium hardware and decorative tiling.
- Install high-capacity sinks with advanced faucets.
Selections at any level enhance workflow and tidiness, allowing customization to individual priorities.
Professional Perspectives on Scullery Integration
Designers and contractors find sculleries valuable for client projects, as they deliver tangible utility that resonates immediately. From an operational viewpoint, these spaces enable product innovation, such as specialized cabinet collections, space-efficient plumbing fixtures, or adaptable storage modules.
Homeowners seek versatile zones for preparation and storage. Approaches emphasizing ingenuity and accessibility not only fulfill immediate needs but also cultivate enduring client relationships and professional differentiation.
Steps to Create Your Scullery
To initiate your project, evaluate available areas such as closets, alcoves, or under-stair voids. Draft a preliminary floor plan aligned with your vision, then establish a feasible spending limit. Draw from digital mood boards, second-hand markets, and reclamation centers to minimize expenses.
Effective design enhances routines for family meals, social events, or domestic enterprises. Observations from various transformations confirm its impact on lifestyle efficiency. This investment elevates both practicality and enjoyment in home operations.
Proceed with confidence to develop your dedicated prep area. Align choices with personal style, and observe how it revitalizes kitchen dynamics for sustained benefit.









