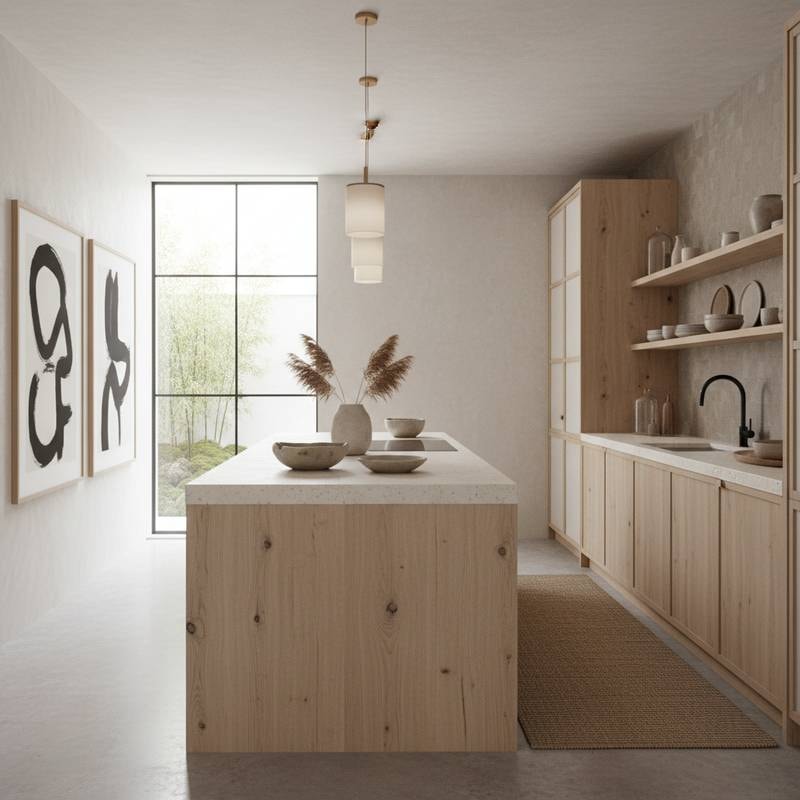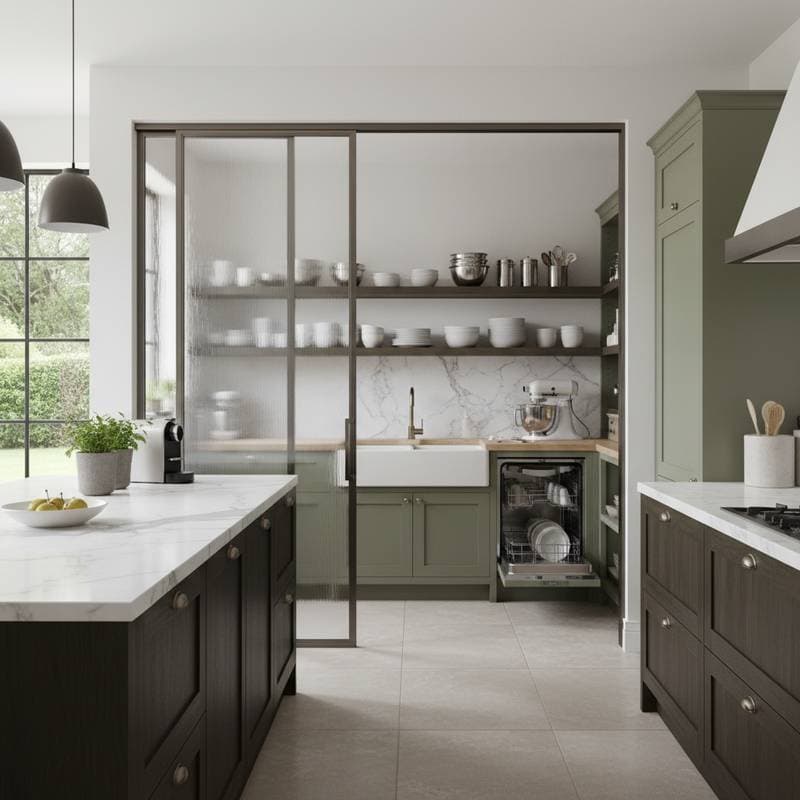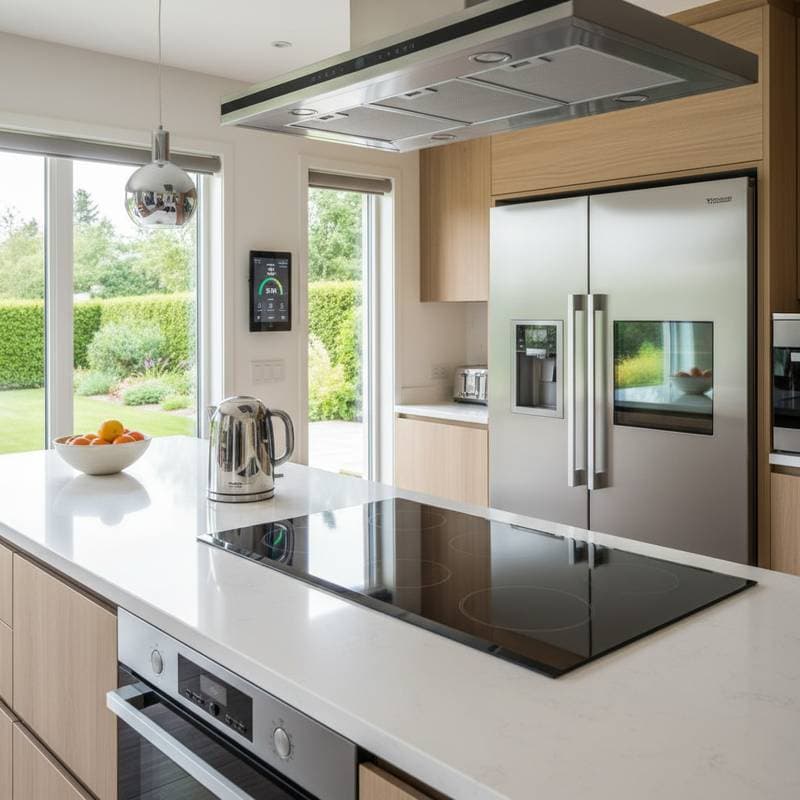Embracing Serenity: Japandi Wabi-Sabi Kitchens for Everyday Calm
Imagine entering your kitchen to find a space that invites tranquility amid daily routines. Clutter yields to open surfaces, vibrant hues give way to soothing neutrals, and every element serves both form and function. Homeowners increasingly seek this harmony through Japandi Wabi-Sabi design, a fusion of Japanese minimalism, Scandinavian coziness, and the art of embracing imperfection.
This style transforms kitchens into sanctuaries that endure beyond trends. Natural textures and subtle details create environments that nurture well-being. The following guide outlines how to achieve this balance, from foundational principles to hands-on implementation.
The Appeal of Timeless Design
Japandi Wabi-Sabi kitchens stand apart from fleeting fashions by prioritizing enduring quality. They adapt seamlessly to urban apartments, sprawling family homes, or cozy retreats. Simplicity guides every choice, ensuring spaces remain relevant for years.
Key benefits include:
- Reduced visual noise through strategic storage, fostering mental clarity.
- Resilient materials such as reclaimed wood and ceramic that develop character over time.
- Low-maintenance surfaces in matte or textured finishes that resist daily wear.
- Eco-conscious selections like bamboo cabinetry and recycled stone, supporting sustainable living.
This philosophy harmonizes aesthetics with utility, proving that perfection lies in thoughtful restraint.
Essential Design Elements
To capture the essence of Japandi Wabi-Sabi, select elements that evoke natural imperfection and quiet elegance. Focus on a palette of earthy tones: soft taupes, warm grays, and muted greens. Incorporate organic shapes in fixtures and hardware to soften rigid lines.
Materials and Textures
Opt for tactile, imperfect surfaces that tell a story.
- Wood: Choose oak or walnut in natural finishes for cabinetry and islands; their grains add subtle depth.
- Stone: Use soapstone or limestone countertops, valued for their veining and patina.
- Bamboo or rattan accents for drawer pulls and backsplashes, introducing lightweight warmth.
Avoid glossy synthetics; instead, embrace hand-hewn edges and visible knots that highlight authenticity.
Layout and Functionality
Streamline workflows while preserving openness. Position sinks and appliances along one wall in compact layouts, or create a central island in larger spaces for communal prep.
Incorporate these features:
- Open shelving with woven baskets to display ceramics and herbs, keeping essentials accessible.
- Integrated appliances in cabinet panels to maintain clean sightlines.
- Multi-level counters for varied tasks, such as a lower prep area and raised dining ledge.
Lighting plays a pivotal role: Layer ambient pendants in linen shades with under-cabinet strips for task illumination, casting a gentle glow.
Planning Your Project
Approach the transformation methodically to align with your lifestyle and resources. Assess current layouts for flow inefficiencies, then prioritize changes that yield the greatest impact.
Budget Breakdown
Tailor investments to your scope:
- Entry-level (500 to 2,000 dollars): Declutter drawers, apply neutral paint to walls and cabinets, swap brass hardware for matte black pulls, and install floating shelves from reclaimed wood.
- Intermediate (3,000 to 8,000 dollars): Upgrade to quartz countertops mimicking stone, add recessed lighting, and refinish cabinets with a liming wash for texture.
- High-end (10,000 dollars and beyond): Install bespoke joinery, heated bamboo flooring, and sculptural sinks with integrated drains.
Allocate 20 percent of the budget for unforeseen adjustments, such as material sourcing delays.
Regulatory and Safety Steps
Consult local authorities for any structural modifications. Relocating utilities or altering walls typically requires permits; cosmetic updates like painting or hardware changes do not.
Engage certified professionals for electrical and plumbing work to ensure compliance with codes. Verify contractor credentials through state licensing boards before signing agreements.
Project Timeline
Phased approaches minimize disruption. A surface-level refresh spans two to four weekends, allowing staged progress.
Full overhauls extend four to eight weeks, factoring in design consultations, material procurement, and installation. Establish a makeshift cooking station with countertop appliances during peak construction to sustain routines.
Bringing the Vision to Life
Commence with foundational steps to build momentum. Purge unused items, retaining only pieces that spark joy or serve daily needs. Introduce one element at a time, such as swapping overhead lights for diffused fixtures that mimic natural daylight.
For deeper changes, collaborate with specialists versed in minimalist aesthetics. Source materials from suppliers emphasizing ethical harvesting to align with sustainability goals.
Test layouts with tape outlines on floors before committing to fixed installations. This method reveals practical insights, like optimal appliance placements for efficient movement.
Sustaining the Space
Daily care preserves the design's integrity while allowing it to evolve. Wipe counters with a damp cloth and gentle cleaner; steer clear of abrasives that erode finishes.
Season wooden elements quarterly with food-safe oil to enhance their glow and prevent drying. Monitor for subtle shifts in tone from sunlight exposure, celebrating these as signs of lived-in beauty.
Regularly reassess storage to prevent accumulation, ensuring the space retains its serene core. Over seasons, the kitchen becomes a reflection of mindful living, where function and form intertwine seamlessly.
Realizing Lasting Tranquility
Japandi Wabi-Sabi kitchens offer more than visual appeal; they cultivate environments that support balanced routines. By investing in quality and intention, you craft a haven that adapts to life's rhythms.
Start with modest adjustments to experience immediate calm, then scale as confidence grows. The outcome is a personalized retreat that soothes the senses and simplifies the everyday.









