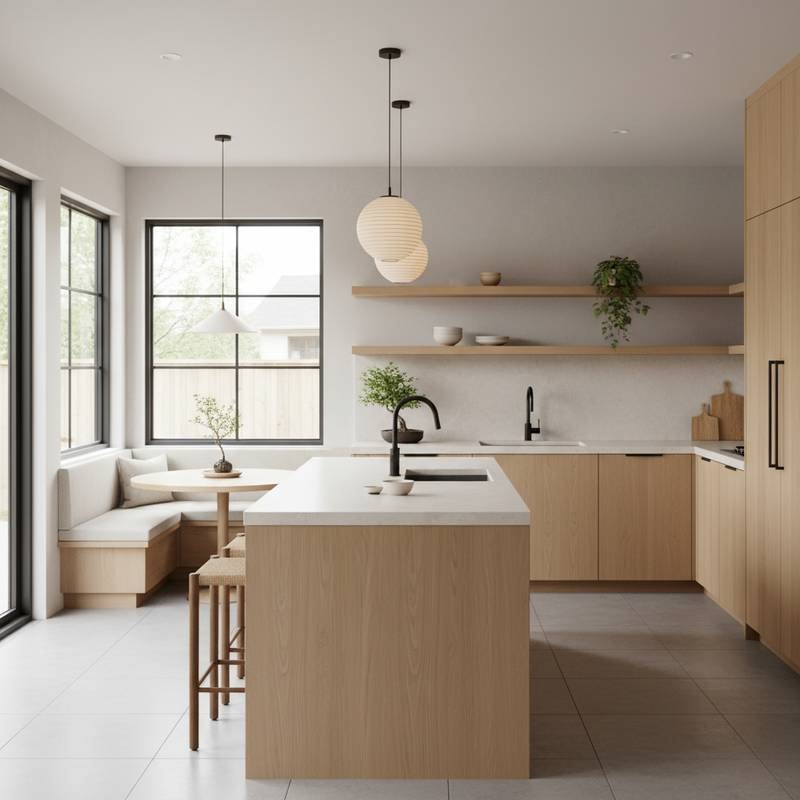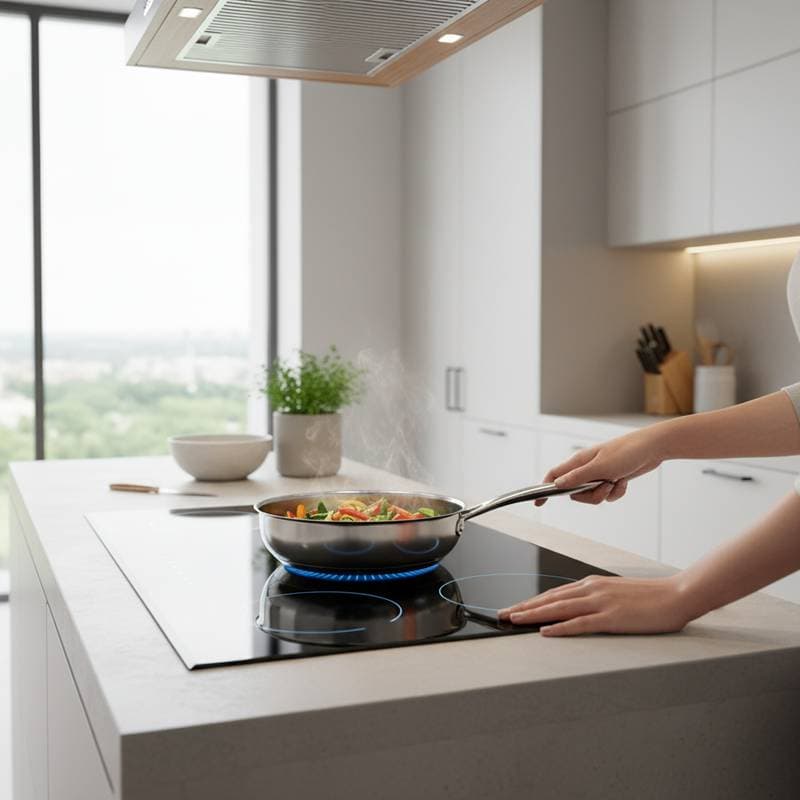Japandi Kitchens: Why They Are Conquering US Homes in 2025
Imagine entering your kitchen and experiencing immediate tranquility. Light wood tones, clean lines, and uncluttered surfaces contribute to an open yet inviting atmosphere. This vision appeals to many homeowners, who increasingly adopt Japandi design, a fusion of Japanese minimalism and Scandinavian comfort, to craft kitchens that balance functionality with restoration.
Japandi draws from Japanese principles that value simplicity and natural imperfection, while incorporating Scandinavian elements that prioritize coziness and practicality. In 2025, this style gains prominence in American homes as individuals seek spaces that promote mindfulness amid busy lifestyles. Homeowners report reduced stress and enhanced enjoyment in daily routines after implementing these designs.
The Challenge of Modern Kitchens
Contemporary kitchens frequently incorporate excessive elements. High-gloss finishes reflect light harshly, bold color schemes overwhelm the senses, and an array of gadgets clutters countertops. These features, while innovative, often result in chaotic environments that hinder efficient movement and relaxation.
Homeowners express frustration with spaces that demand constant maintenance and fail to foster a sense of peace. Visual overload from patterned backsplashes or ornate hardware exacerbates feelings of disarray. Many desire a return to essentials, where the kitchen serves as a sanctuary rather than a showcase of excess.
Core Principles of Japandi Design
Japandi kitchens resolve these issues by emphasizing intentionality and harmony. The Japanese influence introduces wabi-sabi, an appreciation for the beauty in natural flaws and transient states. This philosophy encourages the use of materials like bamboo or reclaimed wood, which age gracefully and connect users to nature.
Scandinavian hygge adds layers of warmth through soft textiles and ambient lighting. Together, these elements create a cohesive aesthetic that feels both serene and lived-in. The result stands as a timeless space, adaptable to various home sizes and architectural styles.
Key characteristics include neutral palettes dominated by beiges, grays, and soft whites, paired with strategic accents in black or deep green. Storage solutions prioritize concealment, such as pull-out drawers and integrated cabinetry, to maintain a streamlined appearance. Lighting focuses on layered approaches, combining natural daylight with warm LED fixtures to avoid stark shadows.
Selecting Materials for Authenticity
Choose natural materials to ground your Japandi kitchen. Solid oak or walnut cabinetry provides durability and subtle grain patterns that enhance visual interest without distraction. Avoid synthetic laminates; instead, opt for soapstone or quartz countertops in matte finishes that resist stains while evoking organic textures.
Flooring options like wide-plank engineered hardwood or polished concrete in earthy tones unify the space. For backsplashes, consider subway tiles in muted hues or shiplap panels for a subtle texture. These selections ensure the kitchen withstands daily use while retaining its calming essence.
Incorporate sustainable choices, such as FSC-certified woods, to align with Japandi's respect for the environment. Test samples in your lighting conditions to confirm they harmonize with surrounding rooms. This attention to detail prevents mismatched elements that could disrupt the overall flow.
Color and Layout Strategies
Establish a serene foundation with a restrained color scheme. Walls in warm off-whites or light taupes reflect light gently, expanding the perceived space. Introduce depth through cabinetry in mid-tone woods, reserving bolder shades for accessories like ceramic vases or woven baskets.
Layout planning centers on efficiency and openness. An L-shaped configuration maximizes counter space in smaller areas, while islands in larger kitchens serve as multifunctional hubs. Ensure ample walkways, at least 36 inches wide, to facilitate smooth navigation during meal preparation.
Incorporate zones for distinct activities: a prep area with integrated appliances, a dining nook with natural wood tables, and a relaxation corner with bar stools in neutral fabrics. This zoning reduces congestion and supports a rhythmic daily workflow.
Integrating Functional Elements
Appliance selection supports the minimalist ethos. Built-in ovens and induction cooktops in stainless steel or black blend seamlessly with cabinetry. Refrigerators with panel-ready doors maintain uniformity, eliminating visual breaks.
Hardware choices favor subtlety: sleek bar pulls in brushed nickel or wooden knobs that echo natural themes. Faucets in matte finishes, such as gooseneck models with pull-down sprayers, combine utility with elegance. These details elevate practicality without compromising the design's purity.
Smart integrations, like under-cabinet sensors for lighting or app-controlled ventilation, add convenience discreetly. Prioritize energy-efficient models to lower long-term costs and environmental impact.
Practical Considerations for Implementation
Budgeting for Your Project
Costs vary based on scope and scale. A modest update involving paint, hardware swaps, and organizational tools falls under $3,000. Comprehensive renovations, including cabinet refacing and countertop replacement, range from $20,000 to $50,000, influenced by kitchen dimensions and material quality.
Allocate funds strategically: 40 percent for cabinetry, 30 percent for surfaces, and the remainder for labor and finishes. Seek quotes from multiple contractors to identify value-driven options. DIY elements, like painting cabinets, can reduce expenses while personalizing the outcome.
Timeline and Planning
Partial refreshes require two to six weeks, allowing time for sourcing and installation. Full remodels extend to eight to twelve weeks, particularly with custom elements like milled doors or bespoke shelving. Factor in lead times for materials, which can span four to eight weeks for specialty woods.
Create a detailed timeline: Week one for design and permits, weeks two through six for demolition and rough-ins, and the final weeks for finishing touches. Coordinate with professionals to avoid delays from supply chain issues.
Permits, Safety, and Compliance
Assess your project for permit needs. Electrical upgrades or layout alterations often necessitate approvals from local authorities. Plumbing modifications, such as sink relocations, require inspections to ensure code adherence.
Engage licensed electricians for wiring tasks to prevent hazards like overloads. Plumbers handle gas line adjustments safely. Consult building departments early to streamline the process and avoid fines.
Ongoing Maintenance Strategies
Japandi designs promote durability through quality materials. Oil wooden surfaces annually to prevent drying and cracking. Clean light grout with baking soda solutions to maintain brightness, addressing stains promptly.
Inspect seals around sinks and appliances quarterly to avert water damage. Rotate textiles like dishtowels to distribute wear evenly. These routines extend the kitchen's lifespan and preserve its aesthetic integrity.
Steps to Achieve Your Japandi Kitchen
Begin with assessment: Inventory current elements and identify pain points, such as insufficient storage or poor lighting. Declutter ruthlessly, retaining only essential items in labeled bins.
Next, source inspiration through design books or online galleries focused on Japandi. Compile a mood board featuring preferred materials and colors. Consult professionals for feasibility checks on structural changes.
Procure items gradually: Start with affordable updates like LED bulbs in warm tones (2700K) and neutral rugs. Progress to larger investments, ensuring each addition aligns with the cohesive vision.
Test functionality post-installation. Prepare meals to evaluate workflow and adjust as needed. This iterative approach guarantees a space that evolves with your needs.
Embracing Lasting Serenity in Your Home
A Japandi kitchen transcends trends to embody mindful living. It streamlines routines, nurtures well-being, and integrates seamlessly with broader home aesthetics. Invest in this design for enduring benefits that enhance quality of life daily.









