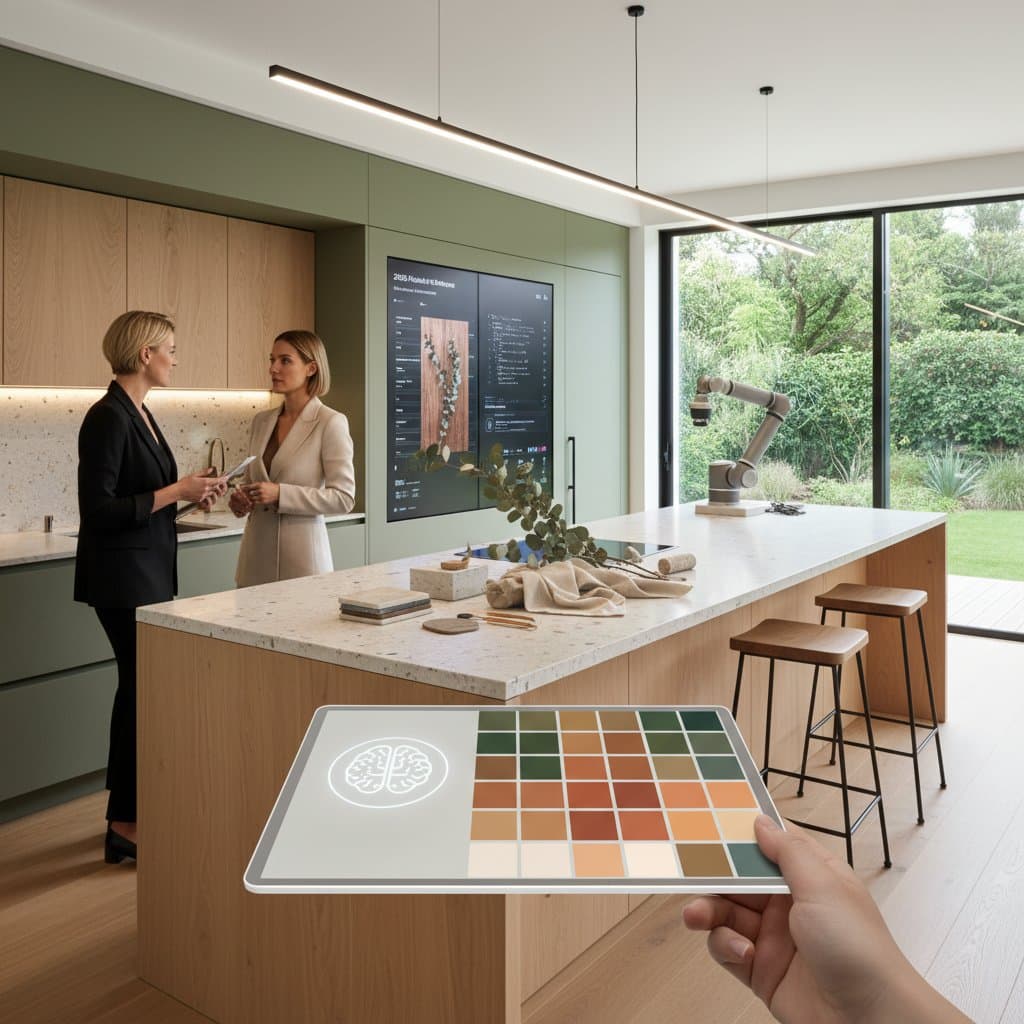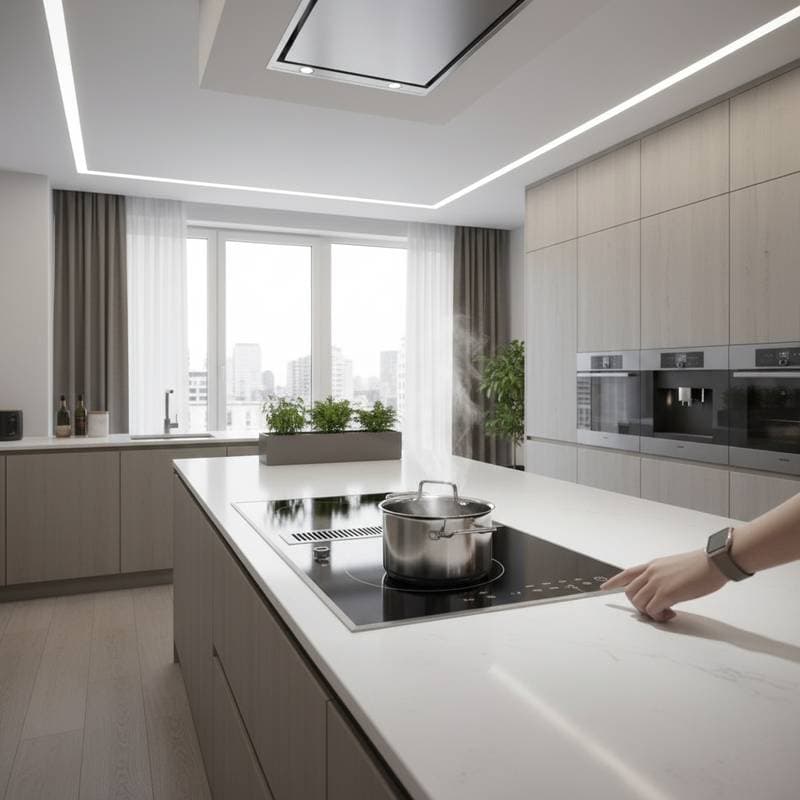Understanding Scullery Kitchens: The Return of Hidden Prep Spaces
Open kitchen layouts offer seamless flow between cooking and living areas, yet they often reveal the disorder of meal preparation. Cutting boards, utensils, and ingredients accumulate on surfaces, detracting from the space's appeal during gatherings. Scullery kitchens address this challenge by providing a concealed area for prep and cleanup, preserving the main kitchen's pristine appearance.
These secondary spaces, once common in traditional homes, now integrate into contemporary designs for households that prioritize efficiency alongside aesthetics. Homeowners gain a dedicated zone for intensive tasks without compromising the open plan's advantages. This guide explores the functionality of scullery kitchens, their benefits, design considerations, and implementation strategies.
Defining the Scullery Kitchen
A scullery kitchen functions as an auxiliary workspace adjacent to the primary kitchen. In the past, it handled dishwashing, food preparation, and equipment storage. Today, it evolves into a versatile extension that conceals daily mess, ensuring the main area remains suitable for dining or socializing.
Envision a compact room equipped for chopping, mixing, and washing, accessible via a discreet door. Many designs merge the scullery with a pantry, yielding a combined storage and work zone. This setup streamlines routines by isolating clutter, allowing focus on hosting or relaxed family time in the visible kitchen.
Reasons for the Scullery's Resurgence
Open-concept designs dominate modern residences, yet they amplify visibility of kitchen disarray. Guests notice scattered tools during events, disrupting the intended ambiance. Sculleries mitigate this by relocating preparatory activities to a private area.
Key advantages include:
- Enhanced Visual Order: Prep and cleanup occur behind doors, maintaining a tidy main kitchen at all times.
- Streamlined Processes: Distinct zones for preparation, cooking, and serving optimize movement and reduce congestion.
- Amplified Storage Capacity: Dedicated shelving accommodates appliances, pantry staples, and tableware, freeing primary counters.
- Boosted Property Value: Prospective buyers value layouts that balance openness with practical organization.
Design professionals observe this trend across scales, from expansive new builds to targeted renovations, as it adapts to diverse needs.
Designing an Effective Scullery
Effective planning hinges on analyzing cooking habits and entertaining frequency. Evaluate current pain points, such as insufficient counter space or visible appliance storage, to tailor the design.
Optimal Placement and Configuration
Position the scullery adjacent to the main kitchen for effortless access. Common placements include behind a swinging or sliding door, or integrated into an alcove masked by cabinet fronts. Target dimensions of at least 6 feet by 8 feet to accommodate essential tasks; narrower configurations suit tight footprints, while expansive L- or U-shapes fit generous areas.
Core Components for Functionality
Equip the space to operate independently where possible. Prioritize:
- Work Surfaces: Select resilient quartz or solid-surface countertops to withstand frequent use and spills.
- Basin: Install a deep single-bowl sink for efficient rinsing and soaking.
- Appliance Integration: Add a compact dishwasher to manage post-meal loads discreetly.
- Organizational Elements: Incorporate pull-out drawers, wall-mounted racks, and adjustable shelving for tools and ingredients.
- Illumination: Layer overhead task lights with under-cabinet strips for precise visibility during detailed work.
Addressing Utilities
Incorporate ventilation through a downdraft fan or recirculating hood to manage steam and aromas. For sinks or dishwashers, verify plumbing capacity; secondary refrigeration may require electrical upgrades. Consult local regulations early to avoid delays.
Aesthetic Integration
Align finishes with the main kitchen for cohesion, or introduce subtle contrasts like matte black hardware against light cabinetry. Opt for seamless, low-maintenance materials in high-traffic zones. The result supports the overall style while emphasizing utility.
Estimating Expenses
Budgeting requires accounting for scope and materials. Basic conversions repurpose existing rooms with minimal alterations.
- Entry-Level Option: $2,000 to $5,000 covers laminate surfaces, basic cabinetry, and a standard sink.
- Standard Upgrade: $8,000 to $15,000 includes quartz counters, semi-custom storage, and enhanced lighting.
- Luxury Execution: $20,000 or more features integrated appliances, premium stone, and bespoke elements.
Repurposing spaces like utility rooms cuts costs, but new utility lines add $1,000 to $3,000. Secure quotes from multiple contractors and allocate 10 to 15 percent for unforeseen adjustments.
Ensuring Compliance and Safety
Sculleries demand adherence to building standards, particularly around water and power. Install GFCI outlets near sinks and ensure ventilation meets appliance requirements. Structural changes, such as door installations, necessitate professional oversight.
Prioritize ergonomics with 36-inch clearances between fixtures for safe navigation. Non-slip flooring and rounded counter edges further reduce hazards in this active environment.
Optimizing Compact Layouts
Space constraints do not limit effectiveness; strategic choices maximize utility.
- Vertical Utilization: Floor-to-ceiling cabinets store bulk items, preserving floor area.
- Space-Saving Doors: Pocket or barn-style sliders minimize intrusion into the room.
- Accessible Display: Glass-fronted or open racks keep daily essentials within reach.
- Efficient Cleanup: Pair the sink with a pull-out trash system for streamlined waste management.
For frequent hosts, integrate a undercounter cooler or spice organization to support self-service options.
Implementing Your Scullery Design
A well-executed scullery elevates kitchen dynamics by fostering order and seclusion amid openness. It transforms routine tasks into seamless operations, enhancing enjoyment of home life.
Begin with a site assessment to identify viable locations. Develop a prioritized feature list aligned with your budget, then engage a designer for detailed plans. Upon completion, the space delivers lasting convenience and elevates everyday functionality.










