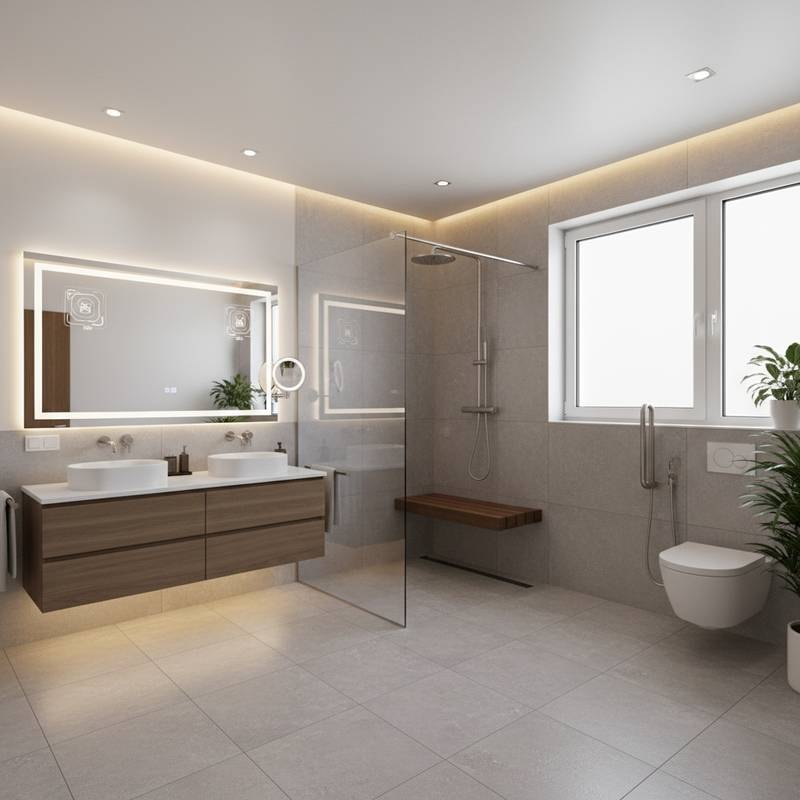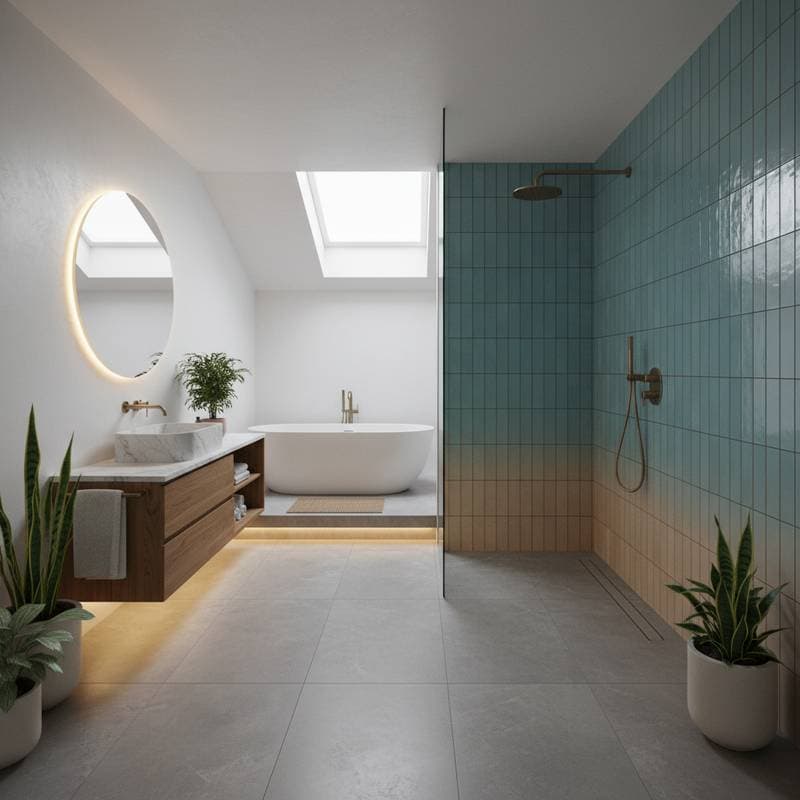Future-Proof Bathrooms: Universal Design for 2025
Imagine entering your bathroom on a typical morning. The floor provides secure footing, the lighting offers gentle illumination without glare, and each element positions itself precisely for ease of use. Whether managing a temporary injury, navigating mobility limitations, or anticipating future needs, this space supports independence seamlessly. Universal design achieves this by creating environments that accommodate all users, regardless of age or physical ability.
Homeowners increasingly prioritize long-term residency in their properties, elevating universal design in renovation plans. Bathrooms pose unique challenges with slick surfaces, humidity, and confined areas, where accessibility issues often emerge earliest. Fortunately, enhancements can enhance safety, usability, and aesthetics without a sterile appearance. The following sections outline strategies to develop a resilient bathroom that delivers immediate satisfaction and enduring functionality.
Why Universal Design Matters in Bathrooms
Bathrooms rank among the most utilized spaces in a residence, yet they harbor significant risks. Wet tiles, restricted passages, and inconvenient storage complicate essential tasks. Universal design counters these through deliberate spatial planning, material selection, and precise installations.
Such designs extend benefits beyond seniors to include young families, diverse visitors, and those seeking adaptable comfort. The objective centers on versatility that evolves with life stages, minimizing the necessity for repeated overhauls.
The Core Principles of Universal Bathroom Design
Effective universal bathrooms adhere to foundational guidelines. These ensure broad usability while maintaining elegance.
- Accessibility: Position fixtures and surfaces to suit diverse mobility ranges, from standing to seated positions.
- Safety: Minimize slip dangers and remove protrusions or obstacles that could cause injury.
- Comfort: Integrate adjustable illumination, thermal regulation, and ergonomically placed elements for reduced effort.
- Simplicity: Employ straightforward mechanisms that require minimal dexterity or strength.
- Flexibility: Build in provisions for modifications, such as reinforced structures for future additions.
With these principles established, proceed to layout configurations, surface choices, and equipment integrations.
Planning the Layout
Allocate sufficient area for unrestricted navigation, accommodating tasks like transporting items or maneuvering aids. Target a minimum five-foot turning radius to facilitate wheelchair access. In compact settings, opt for seamless shower entries or space-saving doors to optimize dimensions.
Doorways and Entries
Substitute swing doors with sliding pocket or barn variants to maximize interior space. Ensure openings measure at least thirty-two inches across for smooth passage. Install lever handles, operable by forearm or fist, to accommodate limited grip strength.
Shower Design
Incorporate a level-entry shower without thresholds to avert stumbling risks and simplify access. Integrate a fixed or collapsible seat within the enclosure, alongside a adjustable-height shower wand mounted on a rail. This setup supports bathing from various postures, enhancing versatility for all users.
Toilet Placement
Select elevated comfort-height models, raised two to three inches above standard, to ease transitions for taller individuals or those with joint concerns. Reserve adjacent clearance, ideally thirty inches, for potential grab bar placement or caregiver support.
Sink and Vanity
Mount sinks directly to walls or use suspended vanities to allow legroom beneath for wheelchair users. Opt for softened edges and ergonomic spigots. Single-handle or sensor-operated taps minimize physical exertion and promote sanitation.
Materials and Finishes That Work Harder
Aesthetic appeal need not compromise practicality in universal designs. Contemporary suppliers provide durable, visually appealing solutions tailored for inclusivity.
Flooring
Select porcelain or resilient vinyl planks engineered for wet environments, featuring textured surfaces for grip. Employ smaller-format tiles to increase grout joints, which enhance traction underfoot. Underfloor heating systems not only warm toes but also accelerate drying, curbing moisture buildup.
Lighting
Layer overhead ambient lights with focused task illumination and subtle accents. Incorporate automatic sensors or adjustable dimmers to adapt to user preferences and conserve power. Install fixtures at varied heights, such as toe-level strips, to eliminate shadows during low-light hours.
Grab Bars
Available in contemporary metals like polished chrome or oil-rubbed bronze, these supports blend with decor. Strategically locate them beside commodes, within showers, and at entry points. During construction, embed plywood blocking in walls to enable straightforward retrofits.
Storage
Favor shallow shelving units or extendable trays reachable without excessive stretching. Steer clear of low-placed or cavernous storage that demands awkward postures. Apply high-contrast hues to hardware and edges, aiding those with visual impairments in locating items swiftly.
Costs and Budget Levels
Universal bathroom transformations range in expense based on scope, quality, and site specifics. Consider these tiers to align investments with objectives.
- Basic Enhancements ($500 to $3,000): Swap out knobs for levers, upgrade to LED fixtures, layer anti-slip rugs, and introduce color contrasts for orientation.
- Moderate Overhaul ($8,000 to $20,000): Implement threshold-free showers, taller toilets, wall reinforcements, and enhanced airflow systems.
- Luxury Redesign ($25,000 and Up): Reshape floor plans, embed radiant heating, craft bespoke storage, and integrate automated appliances.
Account for contractor fees, regulatory approvals, and utility modifications in estimates. Initial outlays often yield returns through elevated property appeal and deferred upkeep expenses.
Safety and Code Considerations
Consult municipal regulations prior to undertaking structural alterations. Permits typically apply to hydraulic or wiring interventions. For seamless showers, achieve precise gradients and membrane sealing to avoid water intrusion.
Incorporate GFCI-protected receptacles proximate to moisture zones. Specify flooring with documented wet-coefficient ratings exceeding 0.6. Engage certified professionals versed in inclusive builds to navigate complexities.
Smart Technology for Universal Bathrooms
Innovations streamline operations and bolster security. Evaluate these integrations for enhanced daily experiences.
- Sensor-Based Fixtures: Hands-free taps and flush valves lessen germ exposure and physical demands.
- Interactive Mirrors: Equipped with integrated illumination, anti-fog capabilities, and verbal commands for adjustments.
- Warming Accessories: Electrified racks that heat linens and mitigate dampness accumulation.
- Automated Controls: Speech-enabled switches for illumination or ventilation, accessible without manual input.
Retain backup manual overrides to address outages or malfunctions, ensuring reliability.
Regional and Climate Considerations
In temperate zones, insulate enclosures and deploy hydronic heating to maintain warmth and limit vapor formation. Tropical areas demand robust exhausts and antifungal barriers to combat mildew. Employ gypsum boards resistant to dampness and caulk seams meticulously.
During droughts, integrate fixtures bearing efficiency labels, delivering robust flow at reduced volumes. Certified low-consumption options preserve resources effectively.
Long-term Benefits
Universal bathrooms transcend mere compliance, fostering secure, low-maintenance havens that empower autonomy across generations. For those committed to in-home aging, these adaptations postpone institutional care, yielding substantial financial and emotional dividends.
Market-savvy implementations attract discerning purchasers valuing foresight. Such spaces embody sophistication, seamlessly merging utility with refinement.
Implementing Your Universal Bathroom
Assess existing deficiencies, from congested traffic paths to inadequate luminance or hazardous surfaces. Prioritize interventions according to fiscal constraints and anticipated lifecycles.
Tackle straightforward modifications personally, such as affixing supports or retrofitting bulbs. Delegate intricate endeavors, like pan-level entries or comprehensive reconfigurations, to specialists proficient in equitable architecture. Review portfolios and solicit client feedback to confirm expertise.










