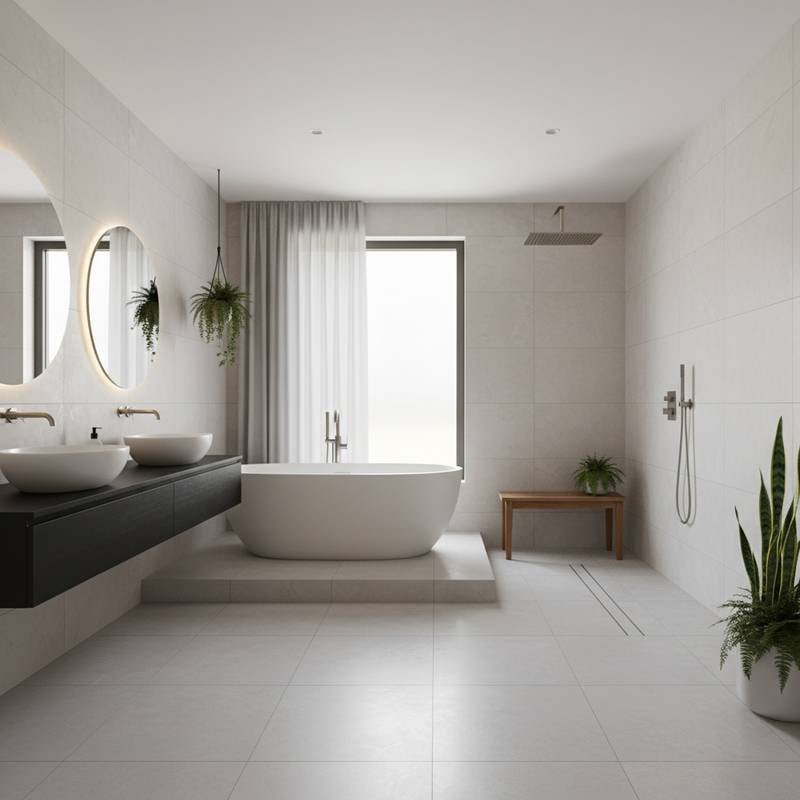The Rise of Wet Rooms in Modern Bathrooms
Wet rooms represent a significant evolution in bathroom design, integrating shower areas seamlessly into the overall space. This approach suits homeowners pursuing luxury renovations or modest updates. The result delivers sleek aesthetics, enhanced practicality, and adaptability to diverse budgets.
Understanding the Appeal of Wet Rooms
A wet room features a fully waterproofed bathroom where the shower zone aligns level with the surrounding floor. This eliminates bulky trays and barriers, promoting clean lines and expansive feel. Originating in high-end European architecture, the style now permeates homes across various sizes and price ranges.
The primary advantages lie in combining accessibility with visual appeal. A curbless entry reduces the risk of trips, benefiting children, seniors, and individuals with mobility limitations. Additionally, the open configuration maximizes perceived space and light, even in compact areas.
Achieving a Modern, Spa-Inspired Aesthetic
Wet rooms evoke a serene, spa-like atmosphere through continuous flooring that extends into the shower area. This minimalist design fosters tranquility and purpose. Options range from pristine white tiles for a crisp appearance to dramatic dark stone paired with brushed metal fixtures.
For instance, transforming a compact bathroom involves installing a frameless glass enclosure, large-format porcelain tiles, and a overhead rain showerhead. Such updates introduce boutique hotel sophistication. Notably, these changes often prove more affordable than replacing a standard vanity.
Budget-Conscious Implementation Strategies
Wet rooms accommodate a spectrum of financial plans while maintaining an open, luxurious effect.
Low-budget approach (under $1,000):
- Apply waterproof vinyl or sealed microcement flooring for a uniform surface.
- Substitute a shower curtain with a fixed glass panel.
- Incorporate a linear drain to enhance modernity.
Mid-range approach ($1,000–$5,000):
- Retile floors and walls using large-format porcelain to minimize grout lines.
- Integrate underfloor heating for added comfort.
- Select a rainfall showerhead compatible with existing plumbing.
High-end approach ($5,000 and above):
- Employ custom stone finishes, built-in benches, and hidden drainage.
- Utilize color-matched grout alongside recessed lighting for cohesion.
- Install integrated niches and floating shelves for refined storage.
These strategies achieve the desired open layout without necessitating a complete overhaul.
Essential Design Considerations for Wet Rooms
Successful wet room installations hinge on precise execution of key elements.
- Ensure proper floor sloping. Contractors must establish a gentle gradient directing water toward the drain to prevent pooling.
- Apply comprehensive waterproofing. A reliable tanking system beneath floors and walls serves as essential protection.
- Select durable materials. Porcelain, natural stone, or treated concrete perform well; reserve wood for specially sealed applications.
- Prioritize ventilation. Install an effective extractor fan to manage humidity and inhibit mold growth.
- Delineate areas subtly. Employ partial glass panels or varied tile patterns to distinguish the shower zone without visual disruption.
Promoting Accessibility Through Universal Design
Wet rooms excel in inclusivity alongside style. The barrier-free layout facilitates effortless entry and exit for all users. This design supports aging in place, accommodates wheelchair maneuverability, and avoids hazardous thresholds.
Aesthetic integration enhances functionality. Opt for matte, slip-resistant tiles, discreetly styled grab bars, and ergonomically positioned elements. This balance ensures that utility complements elegance seamlessly.
Innovations Driving Wet Room Adoption
The versatility of wet rooms suits diverse settings, from compact powder rooms to expansive master suites or even basement conversions, provided drainage solutions align. Manufacturers respond with advanced products that simplify the process.
Pre-sloped bases, concealed drains, and moisture-resistant LED fixtures streamline installation. Prefabricated panel systems, for example, enable completion in a single day, ideal for efficient renovations yielding substantial impact.
Practical Maintenance and Long-Term Adaptability
Post-installation, wet rooms simplify upkeep. The unobstructed layout reduces scrubbing in crevices and eliminates grime-prone tracks. A quick wipe-down after use suffices to manage water residue, as the entire area withstands moisture exposure.
The design lends itself to future modifications. Updating fixtures, tiles, or incorporating smart technology occurs without structural changes. This adaptability positions wet rooms as a prudent investment for enduring home value.
Steps to Implement Your Wet Room
To realize this bathroom enhancement, develop a detailed blueprint aligned with your budget. Consult contractors experienced in waterproofing and curbless installations; a designer familiar with the format can provide tailored guidance.
Embrace the process as an opportunity for personalization. Wet rooms embody liberation in movement, efficiency in use, and sophistication in appearance, crafting a sanctuary tailored to your lifestyle.









