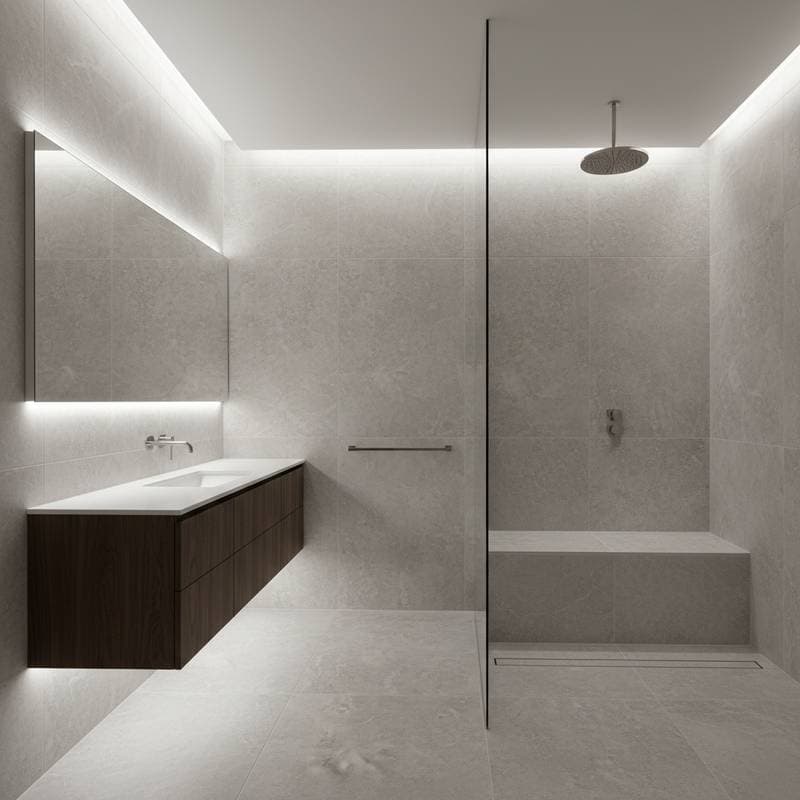The Evolution of Wet Room Design in 2025
Bathrooms evolve toward innovative designs that prioritize openness and functionality. Wet rooms emerge as a leading trend, featuring curbless layouts that eliminate traditional barriers. This approach integrates the shower area seamlessly with the rest of the space, enhancing both aesthetics and usability. Designers adapt wet rooms to various environments, from expansive master bathrooms to modest urban setups, ensuring compatibility with diverse budgets and preferences.
Key Reasons for the Popularity of Wet Rooms
Universal Accessibility and Inclusive Design
Wet rooms promote barrier-free environments suitable for individuals across all mobility levels. The absence of curbs or enclosures facilitates easy entry, supporting aging-in-place strategies and accommodating families with young children or elderly members. Professionals recommend incorporating grab bars and non-slip surfaces to further enhance safety without compromising style.
Enhanced Perception of Space
Removing shower enclosures creates an illusion of greater volume, even in confined areas. Uniform flooring materials, such as continuous porcelain tiles, allow the gaze to flow freely, amplifying the sense of openness. This technique proves particularly effective in smaller bathrooms, where every inch of perceived space contributes to a more inviting atmosphere.
Elevated Luxury and Simplified Upkeep
Wet rooms evoke the sophistication of high-end resorts through fully tiled surfaces and premium fixtures like rainfall showerheads. Maintenance simplifies with seamless waterproofing that resists mold and corrosion. A routine spray-down after use suffices to keep surfaces pristine, reducing the need for intensive cleaning compared to enclosed showers.
Adaptable Options Across Budget Ranges
Wet rooms accommodate varying financial constraints through strategic material choices. For budgets under $2,000, opt for waterproof vinyl sheets, basic linear drains, and standard tiles to achieve a functional setup. Mid-range investments from $2,000 to $6,000 allow for large-format porcelain, frameless glass partitions, and enhanced shower systems. Projects exceeding $6,000 incorporate luxury elements such as natural stone cladding, underfloor heating, and bespoke lighting, delivering enduring value.
Tailoring Wet Rooms to Specific Environments
Strategies for Compact Spaces
Small bathrooms benefit immensely from wet room conversions by eliminating bulky shower bases. Select large-format tiles in neutral tones to maintain visual continuity between walls and floors. Incorporating a compact linear drain and minimal glass screening maximizes floor area while preserving a cohesive design.
Practical Considerations for Family Use
In family-oriented bathrooms, wet rooms offer durability and ease of maintenance essential for daily demands. Prioritize textured, non-slip flooring to minimize accident risks, paired with versatile handheld shower attachments. Built-in benches provide seating for children or assistance during bathing, blending safety with convenience.
Premium Features for Master Suites
Luxury wet rooms in master bathrooms serve as personal retreats with integrated spa-like elements. Natural stone finishes, radiant floor heating, and thermostatic shower controls create an indulgent experience. Recessed niches for toiletries and adjustable LED lighting add functionality and ambiance, elevating the overall sensory appeal.
Benefits for Rental and Investment Properties
Investors appreciate wet rooms for their role in increasing property appeal and longevity. The robust waterproofing withstands heavy use, appealing to tenants seeking modern, low-maintenance features. Such upgrades signal contemporary standards, potentially yielding higher rental rates or faster sales in competitive markets.
Insights from Professional Installations
Professional projects highlight the transformative potential of wet rooms. One notable conversion involved updating an outdated guest bathroom with microcement coatings and a discreet linear drain, completed efficiently to reveal a dramatically expanded feel. Homeowners report heightened satisfaction from the fluid integration of light and movement, underscoring the design's emotional impact.
These examples demonstrate how wet rooms harmonize form and function. The open architecture supports seamless adaptations over time, from accessibility modifications to stylistic refreshes. Such versatility ensures the design remains relevant amid evolving needs.
Maintenance Practices for Longevity
Sustaining a wet room's appeal requires consistent, straightforward care. After each use, wipe down surfaces with a soft cloth to avoid mineral buildup. Employ gentle, pH-neutral cleaners to protect tile and grout integrity, resealing as needed every one to two years. Introduce organic elements like potted greenery or wooden accents to infuse warmth into the minimalist framework.
This regimen preserves the space's pristine condition while allowing for effortless personalization. As lifestyles shift, the inherent flexibility of wet rooms accommodates updates without major overhauls.
Steps to Implement Your Wet Room
Assess your bathroom's dimensions and drainage capabilities as the first step toward a wet room installation. Consult certified contractors experienced in impermeable membrane applications and slope grading for proper water flow. Compile reference images and prioritize essential features, such as drain placement and material selections, to align with your vision and resources.
Detailed planning mitigates common pitfalls, ensuring a smooth process. The resulting space delivers not only aesthetic enhancement but also practical advantages that enrich daily routines and property value.









