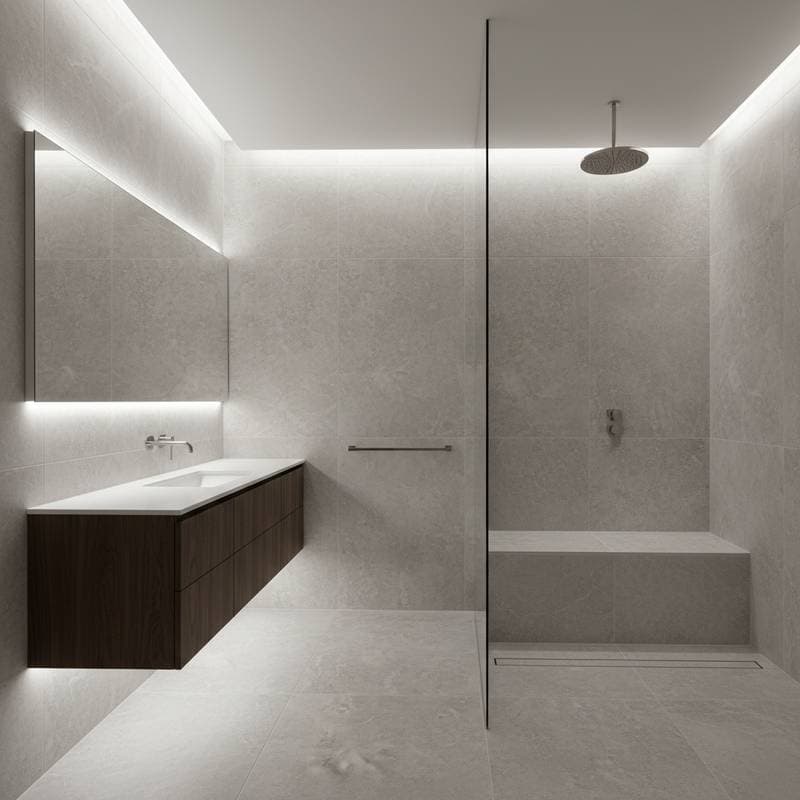The Rise of Wet Rooms in 2025 Bathroom Design
Wet rooms represent a significant shift in bathroom design for 2025, surpassing traditional enclosed showers in popularity. This open, fully waterproofed layout integrates the shower area directly into the room, creating a fluid and expansive feel. Designers and homeowners alike value this approach for its ability to deliver luxury and functionality in compact spaces.
Understanding the Wet Room Concept
A wet room features a level floor with a subtle slope directing water to a central or linear drain, eliminating curbs and doors. This design maximizes visual space by removing barriers, making even the smallest bathrooms appear larger and more inviting. The result is a modern aesthetic that aligns with contemporary trends in open-plan living.
Professionals in design and renovation note the immediate impact of this transformation. Viewers of home improvement shows often express surprise at how accessible such changes prove, turning ordinary spaces into elegant retreats without extensive structural alterations.
Enhancing Accessibility and Safety
Wet rooms prioritize inclusivity, benefiting families, individuals with mobility needs, and multi-generational homes. The absence of steps or thresholds reduces fall risks and simplifies movement. This barrier-free design supports aging in place while maintaining an upscale appearance.
For budget-conscious projects, select slip-resistant materials like large-format porcelain tiles, available at approximately three dollars per square foot. Higher-end options, such as natural stone at ten to twenty dollars per square foot, add durability and elegance. Proper waterproofing remains essential to ensure long-term performance across all price points.
Selecting Materials and Layouts
Material choices define the character of a wet room. For a serene spa atmosphere, consider microcement walls in soft grays paired with a linear drain beneath a built-in bench. Bold designs might incorporate geometric mosaic tiles on the floor with wood-effect porcelain on walls for contrast.
Effective combinations include:
- Budget Option: Neutral large porcelain tiles, chrome fixtures, and a prefabricated linear drain system.
- Mid-Range Choice: Microcement flooring, matte black hardware, and a custom floating vanity.
- Luxury Selection: Limestone or terrazzo surfaces, brushed brass accents, and underfloor heating.
Constraints often spark creativity. Renovation experts have completed wet room conversions for under two thousand dollars using efficient sourcing and DIY waterproofing. Luxury installations exceeding twenty-five thousand dollars incorporate custom elements like glass partitions and heated accessories, yet both deliver exceptional results.
Creating Visual Impact Through Design
The seamless lines of wet rooms lend themselves to striking visuals, ideal for photography and social media. Without doors interrupting sightlines, the entire space flows cohesively, amplifying perceived size in tight quarters.
Strategic lighting enhances this effect. Install recessed ceiling fixtures for ambient illumination, LED strips under vanities for subtle accents, and dimmable options for versatility. Incorporate elements like potted greenery or woven textiles to add warmth and prevent a clinical feel.
Ensuring Proper Waterproofing
Waterproofing forms the foundation of any wet room installation. Apply a comprehensive tanking system to seal floors and walls, preventing moisture damage. Reliable options include Schluter-KERDI or LATICRETE HYDRO BAN, both suitable for professional or DIY applications and widely available at hardware retailers.
On limited budgets, opt for roll-on membranes combined with pre-sloped shower bases that blend into tiled floors. Treat the whole room as an integrated shower zone to guide decisions on materials and installation, unlocking greater design flexibility.
Opportunities for Design Professionals
The wet room trend presents strong potential for contractors, builders, and designers. Clients seek these installations for their blend of sophistication, hygiene, and minimal upkeep. Businesses can innovate with products like modular waterproof panels or efficient drain systems, reducing labor time significantly.
Professionals report increased demand as homeowners embrace the ease of maintenance and open layout. Once experienced, users rarely revert to enclosed showers, driving repeat business and referrals in the renovation sector.
Practical Tips for Everyday Use
Wet rooms integrate seamlessly into daily routines, with quick-drying surfaces and simple cleaning. A handheld showerhead provides versatility, while built-in niches maintain organization and clear countertops. To manage water spray, a partial glass panel can protect adjacent areas without compromising the open design.
These spaces adapt to evolving needs through updates like fixture replacements or color refreshes. Embrace experimentation with textures and finishes to personalize the environment over time.









