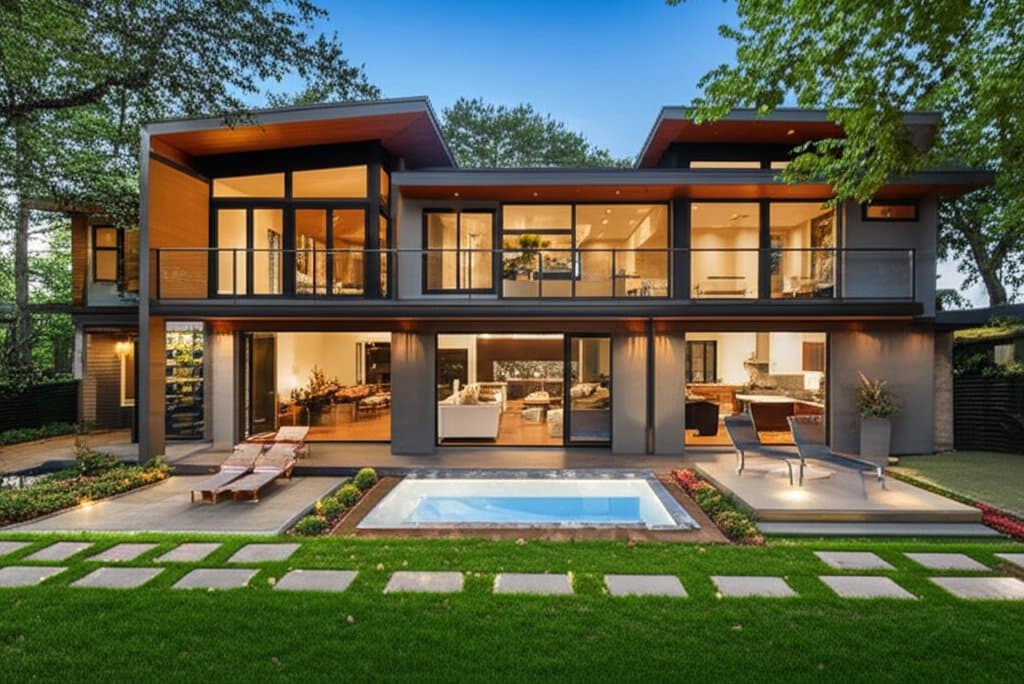Multi-Generational Living: Three-Zone Home Layout Solutions
The concept of multiple generations sharing a home has deep roots, and it is gaining new relevance in modern residential design. Families today seek arrangements that support grandparents, adult children, and young ones while maintaining privacy, comfort, and personal space. A three-zone home layout addresses these needs by dividing the space into distinct areas that promote independence and family connection.
This approach creates private zones for individual retreat, a central hub for shared activities, and flexible transition areas that adapt to evolving family dynamics. Homeowners can implement these layouts through careful planning, and the results often lead to stronger family bonds and more efficient living spaces. In the sections that follow, we detail each zone with practical design strategies to help you create a harmonious multi-generational home.
Private Suites for Independence
Private suites form the foundation of autonomy in a three-zone layout, and they provide each family member with a personal sanctuary. These areas typically include a bedroom, bathroom, and small sitting space, which allow residents to retreat without feeling isolated from the household.
To design effective private suites, focus on elements that enhance comfort and functionality. Incorporate soundproofing materials, such as dense wall insulation or acoustic panels, to minimize noise transfer between zones. Choose built-in storage solutions, like custom closets with adjustable shelving, to maximize space in smaller areas. For lighting, install dimmable fixtures that offer both bright task lighting for reading and softer ambient options for relaxation.
Consider accessibility features from the start, especially for older family members: add grab bars in bathrooms, widen doorways to accommodate mobility aids, and select non-slip flooring materials. These suites can evolve over time; for example, a young adult's space might include a work desk that later converts to a hobby area for a grandparent. By prioritizing these details, you ensure that private suites foster dignity and self-reliance, which reduces potential conflicts in shared living.
The Central Gathering Hub
Family connection thrives in the central hub, which serves as the communal core of the home. This zone often integrates the kitchen, dining area, and living room into an open, flowing space that encourages interaction during meals and daily activities.
Key design elements make this area both practical and inviting. Position a large island in the kitchen to act as a multifunctional surface for food preparation and casual dining, which draws people together naturally. Use layered lighting to create versatility: overhead pendants illuminate work areas, while wall-mounted sconces provide warmer light for evenings.
Select a color palette that promotes warmth and durability, such as deep neutral tones paired with natural wood elements, to create an environment that feels timeless. Experienced designers emphasize that this hub should facilitate easy movement and conversation, turning routine moments into opportunities for bonding. When planned well, the central hub becomes the emotional center of the home, where memories form through shared experiences.
Flexible Transition Zones
Transition zones bridge the private and central areas, and they offer adaptability to meet changing family needs. These spaces might include hallways, small lounges, or multipurpose rooms that can shift functions as circumstances evolve, such as converting a play area into a home office.
To optimize these zones, incorporate modular furniture and flexible layouts. Use movable partitions or sliding doors to redefine spaces quickly, which allows for privacy during work calls or openness for family events. Integrate smart storage solutions, like built-in benches with hidden compartments, to keep the area organized without permanent fixtures.
Lighting and materials play crucial roles here: install adjustable track lighting to highlight different uses, and choose durable, easy-to-clean surfaces that withstand heavy use. For families with young children, add child-safe features like rounded corners and secure outlets. Over time, these zones can accommodate life changes, such as welcoming a new family member or supporting remote work, ensuring the home remains functional for years.
Achieving Balance in Design
A three-zone layout embodies a philosophy where personal space and family unity complement each other. Each zone contributes uniquely: private suites offer retreat and respect, the central hub builds community, and transition areas provide the flexibility to navigate life's shifts.
Successful implementation requires thoughtful material choices and collaboration among family members. Select high-quality, sustainable materials that endure daily wear, such as engineered hardwood floors or low-maintenance countertops. Work with design professionals to customize the layout to your specific needs, which often involves initial sketches followed by adjustments based on feedback. This process typically takes several weeks, but it results in a home that supports long-term harmony.
Future-Proofing Multi-Generational Homes
Multi-generational living represents an intentional choice that enriches family life, and three-zone layouts make it sustainable. These designs adapt to various stages, from raising children to caring for elders, without sacrificing comfort.
To get started, assess your current space and identify potential zones. Measure rooms, note traffic patterns, and discuss priorities with all household members. Budget for key upgrades, such as improved insulation or multifunctional furniture, and aim for completion within a few months. The outcome is a home that not only meets immediate needs but also evolves with your family, creating a legacy of connection and independence.








