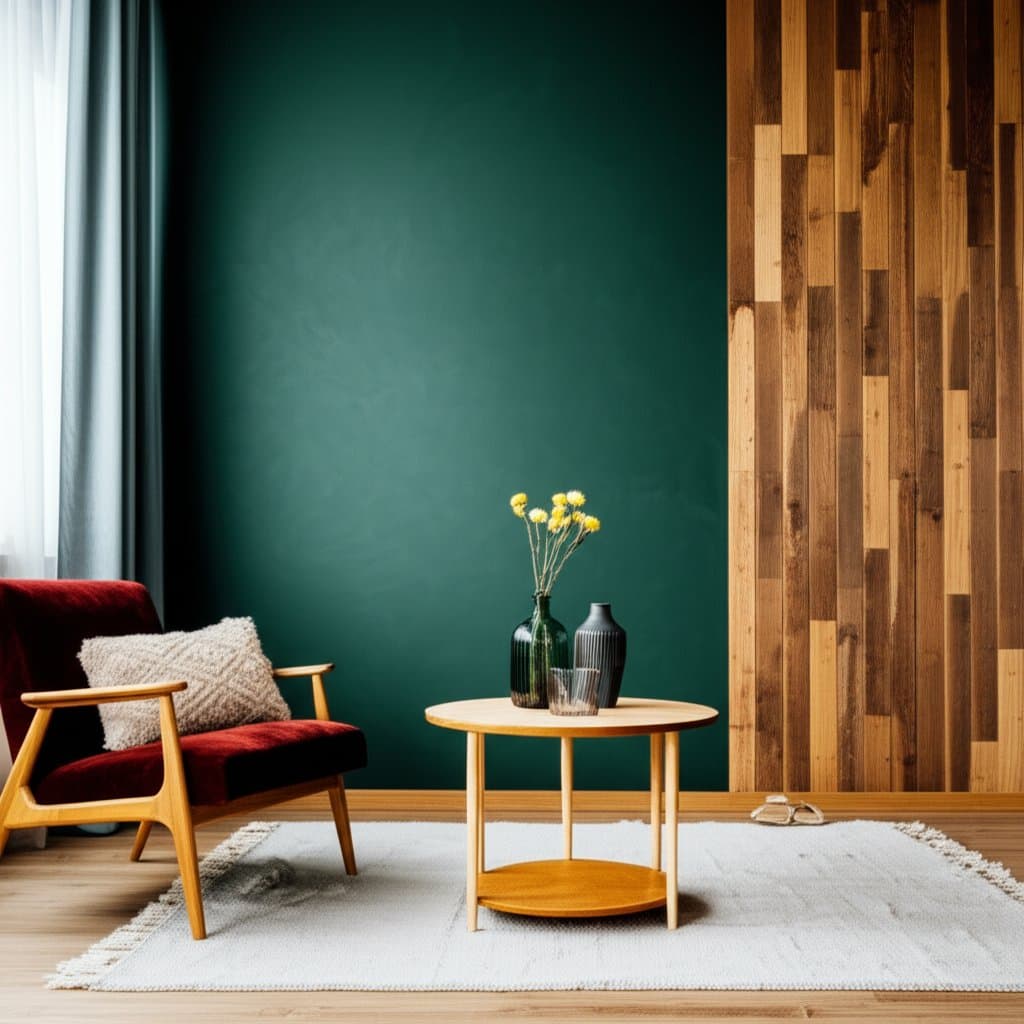Transform Your Unused Closet Into a Functional Mini Office
If you are working from home and struggling to carve out a quiet, organized space, an unused closet might be the hidden gem you have overlooked. Converting a closet into a mini office is not only feasible, it is a brilliant way to maximize limited square footage while creating a dedicated workspace. With years of experience guiding homeowners through such transformations, I have seen firsthand how these small areas can become highly productive environments. However, success hinges on careful planning and avoiding common pitfalls that can derail your project.
Why a Closet Office Is a Smart Choice
Many homes have at least one closet that serves as a catch-all for rarely used items. Repurposing this space into a mini office offers several advantages: a dedicated area for work without the need for costly additions, privacy away from household distractions, lower renovation expenses compared to larger remodels, and increased appeal to potential buyers who prioritize home office spaces. The challenge lies in execution, as a hasty approach often results in a cramped, uncomfortable setup that fails to meet your needs. Proper design transforms this overlooked nook into a valuable asset.
Pitfalls to Dodge in Your Conversion
Over the years, I have witnessed well-intentioned efforts result in closet offices that sit unused due to fundamental oversights. Key mistakes include neglecting ventilation, which leaves the space stuffy and stifling; inadequate lighting that creates a gloomy, uninviting atmosphere; choosing oversized furniture that crowds the area; ignoring electrical safety by relying on messy extension cords; and failing to incorporate smart storage, leading to inevitable clutter. Addressing these issues upfront saves time, money, and frustration down the line.
Your Roadmap to a Successful Closet Office
Creating a mini office that functions well over the long term requires a thoughtful, step-by-step approach. Here is how to navigate the process with confidence.
1. Clear Out and Evaluate
Begin by emptying the closet completely and taking precise measurements of wall depth, ceiling height, and door width. Inspect for existing electrical wiring or ventilation access. A closet near an exterior wall might offer easier options for adding outlets or natural light through a small window, if feasible.
2. Map Out Electrical and Connectivity
Consider the devices you will use, such as a laptop, monitor, or printer, and estimate your power needs. Hire a licensed electrician to install safe, accessible outlets, avoiding the hazards of temporary wiring solutions. If a wired internet connection is essential, plan for data cabling during this stage to keep the setup tidy and professional.
3. Optimize Lighting for Productivity
Layered lighting is critical in a confined space. Install a flush-mount ceiling fixture for general brightness, add under-shelf LED strips to eliminate shadows on your desk, and include a small task lamp for focused activities like reading. Well-lit spaces not only boost efficiency but also enhance your appearance during virtual meetings.
4. Ensure Comfort With Ventilation
Check if the closet connects to your home’s heating and cooling system, and keep vents clear. For spaces without ductwork, a louvered door or a quiet desk fan can improve airflow. Comfort is non-negotiable if you plan to spend extended hours working in this area.
5. Select Space-Saving Furniture
A custom-built desk that spans wall to wall often maximizes usable space, especially in narrow closets. Alternatively, look for compact desks designed for tight areas, ensuring they fit without obstructing movement. Floating desks with fold-down options are ideal for the smallest of spaces, offering flexibility without sacrificing function.
6. Integrate Smart Storage
Make the most of vertical space by installing shelves above your desk for books or decor. Under-desk drawers can house files and supplies, while wall-mounted pegboards keep smaller items within reach without cluttering your workspace. Efficient storage prevents the area from reverting to a chaotic catch-all.
7. Prioritize Ergonomic Seating
Standard office chairs may not fit within a closet’s depth. Opt for a low-profile, ergonomic chair that allows comfortable movement. Test the chair in the space before committing, as restricted legroom can make the office unusable over time.
8. Add Personal Flair
Paint the walls in light, airy tones to create a sense of openness. Hang a small whiteboard for quick notes or a piece of art to inspire creativity. These touches transform the space from a mere utility area into a welcoming spot where you look forward to working.
Budgeting for Your Mini Office
While converting a closet is typically more affordable than a full room renovation, costs can vary based on your choices. Electrical upgrades might range from a modest investment for basic outlets to more for complex wiring. Lighting solutions span from inexpensive plug-in lamps to pricier custom fixtures. Custom desks or shelving may require professional carpentry, depending on the materials you select. Focus your budget on non-negotiables like safe wiring and adequate lighting, while scaling furniture and decor to match your financial comfort zone.
DIY or Professional Help: Finding the Balance
Many aspects of this project, such as painting or assembling furniture, are manageable for homeowners with basic skills. However, tasks involving electrical work or structural changes demand professional expertise to ensure safety and compliance with local codes. Be honest about your abilities, and do not hesitate to hire help for critical components. This hybrid approach often yields the best results without unnecessary risks.
Reaping the Rewards of Your New Space
A thoughtfully designed closet office offers far more than a place to work. It enhances your home’s value, provides a focused environment for productivity, and supports better work-life balance by allowing you to physically separate from your job at the end of the day. With the right planning, this small transformation can redefine how you use your home, turning wasted space into a cornerstone of daily efficiency. Start by sketching your vision, consulting with experts for technical needs, and taking that first step toward a workspace tailored to you.








