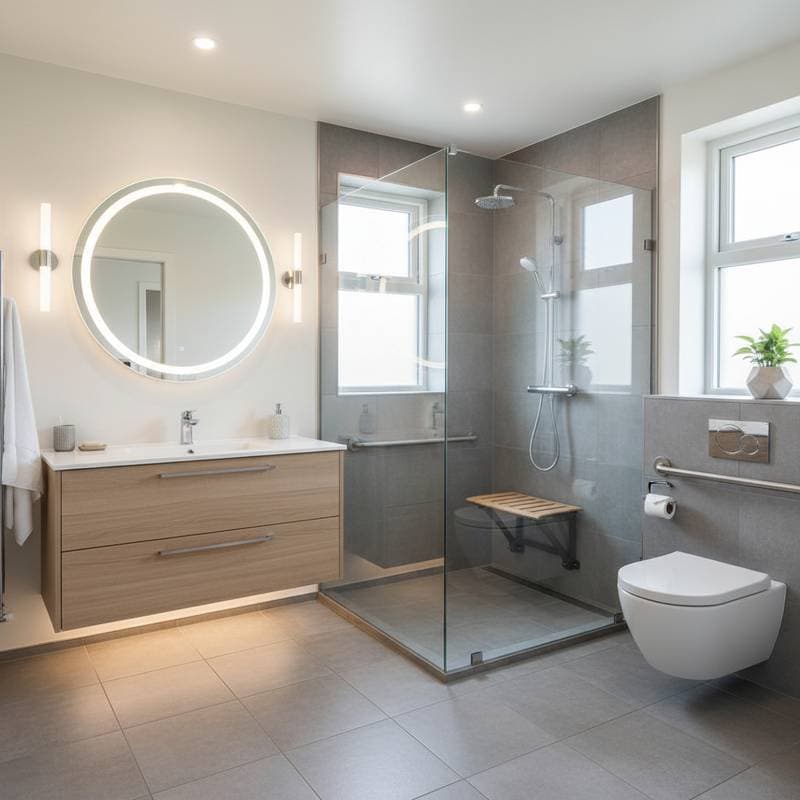Japandi Wet Rooms: 2025's Sleek Bath Revolution
As a contractor experienced in remodeling hundreds of bathrooms, few trends have captured attention as swiftly as the Japandi wet room. Homeowners increasingly replace bulky tubs and intricate tile patterns with open layouts, clean finishes, and an atmosphere of calm that combines natural elements with modern design. This approach represents more than a passing style; it reflects a broader evolution in living spaces. The fusion of Japanese minimalism and Scandinavian warmth produces bathrooms that serve as personal retreats while accommodating daily routines.
The appeal of these spaces extends beyond aesthetics to their practical performance. A well-constructed Japandi wet room integrates seamlessly, ensures safety, and simplifies maintenance. In contrast, inadequate execution risks leaks, mold growth, or expensive fixes. Success depends on meticulous planning, robust waterproofing, and thoughtful material selection. This guide provides essential knowledge for homeowners embarking on such projects, drawing from hands-on expertise in their construction.
Why Japandi Wet Rooms Appeal to Homeowners
Homeowners gravitate toward Japandi wet rooms for their emphasis on simplicity, durability, and functionality. The design eliminates superfluous elements, concentrating on essential features. Fewer visual interruptions make the area appear more expansive. The open shower setup facilitates cleaning, eliminating glass enclosures and recessed areas where residue accumulates.
Practically, these rooms enhance accessibility. For individuals intending to remain in their homes long-term, the absence of barriers proves invaluable. Installations for such clients highlight both visual appeal and sustained usability. Proper floor sloping and drainage maintain a secure, non-slip surface. Executed correctly, this configuration endures for generations.
Step-by-Step Approach to Building a Reliable Japandi Wet Room
Managing these projects from inception to completion reveals the value of a structured method. Each phase safeguards the investment and promotes enduring results.
1. Begin with a Detailed Design Plan
Finalize the layout prior to demolition. Determine drain positioning, slope orientation, and fixture placements. Japandi principles prioritize symmetry and equilibrium, so decisions influence the overall harmony. Sketch the complete floor gradient to verify efficient water direction.
2. Choose a Trusted Waterproofing System
Select a comprehensive system from one manufacturer to avoid warranty issues from incompatible products. Options include sheet membranes, liquid applications, or pre-formed shower bases, each requiring adherence to specified installation protocols. Sheet membranes offer the advantage of visible coverage verification during application.
3. Select Non-Porous, Durable Materials
Porcelain tiles stand out for wet rooms, thanks to their minimal water absorption and robust structure. Natural stone demands periodic sealing if chosen. Matte finishes in neutral palettes align with Japandi aesthetics. Steer clear of glossy options that increase slipperiness under wet conditions.
4. Integrate Subtle Drainage Solutions
Linear drains suit these environments best, preserving the streamlined aesthetic while enabling uniform sloping. Opt for stainless steel models to ensure durability. Position them for straightforward access during routine cleaning.
5. Plan Lighting and Ventilation Together
Incorporate moisture-resistant recessed fixtures alongside a low-noise exhaust fan to sustain freshness and illumination. Link the fan to a timer mechanism, allowing operation for sufficient duration post-shower to eliminate lingering moisture.
6. Use Minimalist Fixtures That Match the Aesthetic
Wall-mounted faucets, suspended vanities, and hidden valves contribute to the streamlined appearance. Select brushed or matte hardware in finishes such as black, nickel, or brass. Japandi favors understated forms and tactile qualities over reflective surfaces.
7. Finish with Natural Accents
Add wood accents, stone seating, or bamboo elements to temper the contemporary edges with organic warmth. Ensure all wooden components receive protective sealing against humidity exposure.
Understanding the Cost Factors
Inquiries about Japandi wet room expenses frequently compare them to traditional bathrooms. Costs fluctuate based on dimensions and selections, with premiums for advanced waterproofing and substrate preparation. Premium tiles and hardware may elevate the total if upscale varieties are selected. The investment yields enduring resilience and a timeless visual that resists obsolescence.
To manage expenses effectively, emphasize performance priorities. Allocate resources to superior waterproofing and drainage components, followed by accessible finishes that evoke the Japandi essence. Projects demonstrate savings through porcelain alternatives replicating stone textures, delivering comparable elegance at reduced cost. Strategic spending targets critical areas for optimal value.
Communication Between Client and Contractor
Project outcomes hinge on effective dialogue. Homeowners benefit from early discussions on specifics like tile arrangements, storage integration, and illumination schemes. Unresolved details risk dissatisfaction later.
Contractors must provide forthright information on schedules and possible setbacks. Wet room builds incorporate several verification stages before tiling commences. Accelerating these compromises waterproofing reliability. Professionals who prioritize thoroughness protect the client's future satisfaction.
Maintaining Your Japandi Wet Room
- Activate the exhaust fan following each shower to dispel humidity.
- Employ a squeegee to remove standing water from surfaces.
- Clean grout lines periodically using pH-neutral solutions to avoid residue accumulation.
- Examine seals surrounding fixtures biannually and renew caulk as necessary.
- Apply sealant to natural stone elements yearly, if present in the design.
Living with Your Japandi Design
A Japandi wet room transcends mere style to become a haven of daily tranquility. Proper construction merges visual allure with operational excellence. The expansive arrangement fosters unwinding, supported by the precision of its build.
From a contractor's perspective, superior designs demonstrate graceful aging. The Japandi wet room exemplifies this through its precise contours, organic integrations, and solid engineering. Commitment to premium components, expert assembly, and diligent upkeep secures a sanctuary of enduring elegance.










