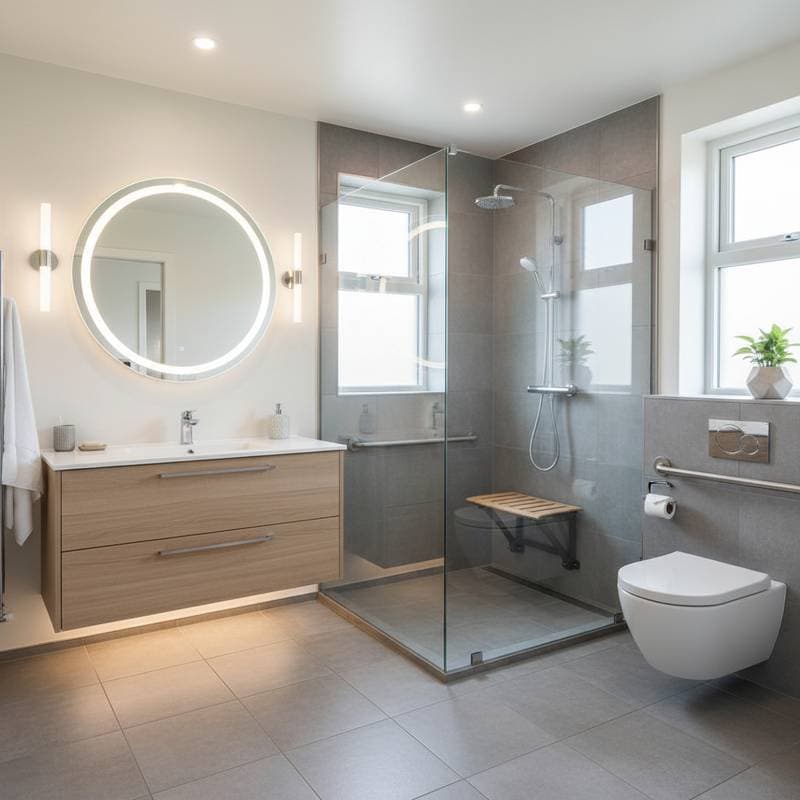Japandi Wet Rooms: 2025's Minimalist Bath Revolution
A quiet transformation shapes bathroom design, emphasizing serenity, balance, and restraint. Japandi wet rooms capture this shift by merging Japanese tranquility with Scandinavian warmth. These spaces turn bathing areas into immersive retreats for renewal.
The Essence of Japandi Minimalism
Japandi style centers on calm and clarity. In a wet room, every element serves a purpose, such as a teak shower bench or limestone flooring. This intentional design highlights proportion, material, and light without excess.
Architect Hiroshi Takada of Takada Atelier calls it designing for the senses, not for the spectacle. Walls in Farrow & Ball’s Cornforth White offer a subtle backdrop for textures. The space feels personal yet universally soothing.
Seamless Spatial Flow
Unlike traditional bathrooms with divided zones, Japandi wet rooms promote openness. Minimal glass partitions allow water, light, and air to flow freely. This setup enhances the meditative atmosphere.
Interior designer Sofia Lindström of Nordic Form Studio uses flush drains and large-format porcelain tiles in warm taupe. These choices create harmony and expansiveness, even in compact areas. Barriers vanish to support smooth transitions between rituals.
The Material Palette: Nature Refined
Natural materials define Japandi wet rooms, including stone, untreated wood, and ceramics. These elements provide tactile authenticity and link users to nature. Surfaces remain smooth, matte, and subtly luminous.
Matsuda & Co. pairs European oak cabinetry with Tadelakt plaster walls. This Moroccan lime plaster delivers a waterproof, velvety finish. Woods age unsealed, gaining character and embodying wabi-sabi principles of imperfection.
Light as Architecture
Lighting remains soft and diffused in Japandi designs. Natural light filters through frosted glass or clerestory windows, creating gentle shadows. Artificial sources, like recessed LED strips, mimic candlelight.
Elin Voss of Studio Voss Interiors selects warm 2700K bulbs for intimacy. She states that light should feel like it belongs to the material. Thus, illumination integrates with the architecture.
The Ceremony of Water
Water serves as a focal point, treated as a sensory element. Rainfall showerheads, soaking tubs, and stone basins encourage mindful routines over haste.
Japanese ofuro tubs promote deep, seated soaking, while Scandinavian influences add sustainable systems. Kubo Design Collective features Hinoki wood tubs from Hokkaido forests. The wood’s citrus and cypress scents turn steam into aromatherapy.
Tonal Harmony and Color Restraint
The palette relies on warm neutrals, soft grays, earthy browns, pale woods, and dark accents. This balance avoids monotony while fostering calm.
Benjamin Moore’s Balboa Mist walls complement charcoal basalt floors. Brushed nickel fixtures add metallic contrast, and flax linen textiles provide subtle depth. Colors build atmosphere to support meditation.
Craftsmanship and Detail
Precision drives Japandi wet rooms, with aligned joints and seamless material transitions. This approach reflects mastery and respect for technique.
Andersson Woodworks crafts oak millwork finished with natural oil. Fixtures from VOLA and Dornbracht emphasize sculptural simplicity. Details like towel hooks maintain symmetry and usability, promoting mental rest.
Sustainability as Philosophy
Natural materials and timeless aesthetics align with sustainability. Local craftsmanship and durable designs reduce waste and environmental impact.
Nordhaus Studio incorporates water-saving fixtures, LED lighting, and low-VOC finishes. Their mantra, design less, but better, minimizes renovation footprints while enhancing emotional ties to the space.
The Emotional Dimension
Beyond visuals, Japandi wet rooms evoke emotional balance through sensory elements like water sounds and wood warmth. These features invite stillness and restoration.
Mei Tanaka of Studio Mizu observes that when design removes distraction, the mind naturally slows down. The room evolves into a mindfulness retreat.
The Future of the Minimalist Bath
Japandi wet rooms signal intentional living, prioritizing experience over excess. Projects worldwide adapt this style with concrete tubs amid bamboo or heated stone floors against ash walls.
Each iteration preserves calm and purpose, rooted in human connection.
Integrating Japandi Principles into Your Space
Building a Japandi wet room demands collaboration and patience. Start with your desired emotional tone, then partner with experts in proportion and restraint.
Follow these steps:
- Embrace simplicity by selecting essential elements that carry weight.
- Prioritize natural materials like wood, stone, and plaster that develop patina over time.
- Focus on light through natural sources and softened artificial ones.
- Maintain continuity with consistent surfaces and tones for fluid movement.
- Invest in quality fixtures and finishes for enduring performance.
Daily use elevates routines: showers foster reflection, baths invite serenity. This design philosophy proves that simplicity delivers profound peace.









